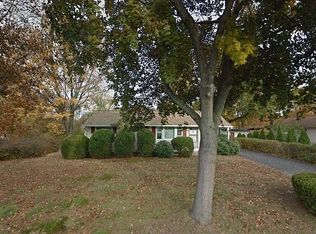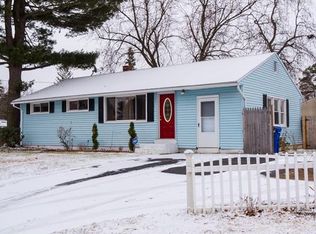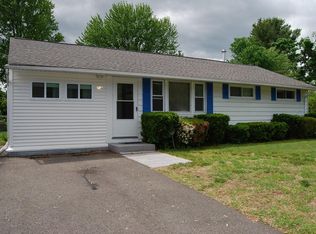Sold for $304,000
$304,000
18 Shirley Rd, Springfield, MA 01109
3beds
925sqft
Single Family Residence
Built in 1953
9,527 Square Feet Lot
$318,500 Zestimate®
$329/sqft
$2,340 Estimated rent
Home value
$318,500
$293,000 - $344,000
$2,340/mo
Zestimate® history
Loading...
Owner options
Explore your selling options
What's special
Back on the Market, Buyer's loss is your gain. Ranch w/Oversized corner lot with double driveway, 2 carports and shed. Steps away from WNEU. Featuring open concept living room and kitchen. Livingroom TV w/3D glasses included. Hallway and bedrooms with hardwood flooring. Recessed lighting w/dimmers and ceiling fans throughout the home. Remodeled eat in kitchen w/island-features built in electrical outlets, quartz counter tops, under counter color changing lighting. Updated bathroom w/surround tub/shower combo. All 3 bedrooms w/double closets, hallway w/double linen closet. Enclosed 3 season porch w/ceiling fans off kitchen for easy access to exterior/carport & basement. Basement not included in living space is offering under stair storage. Walk in pantry w/built in shelving. 2nd full bath w/shower stall, Bonus space great use for additional family room w/closet, and separate room for possible office space. Mechanics room w/washer, dryer hook ups, laundry sink, 2nd refrigerator included.
Zillow last checked: 8 hours ago
Listing updated: August 08, 2024 at 04:06pm
Listed by:
Denise Grasty 413-426-1473,
Keller Williams Realty 413-565-5478
Bought with:
Carol E. Smith
Home Equity Assets Realty, LLC
Source: MLS PIN,MLS#: 73239031
Facts & features
Interior
Bedrooms & bathrooms
- Bedrooms: 3
- Bathrooms: 2
- Full bathrooms: 2
- Main level bedrooms: 1
Primary bedroom
- Features: Ceiling Fan(s), Closet, Flooring - Hardwood, Recessed Lighting
- Level: Main,First
Bedroom 2
- Features: Ceiling Fan(s), Closet, Flooring - Hardwood, Recessed Lighting
- Level: First
Bedroom 3
- Features: Ceiling Fan(s), Closet, Flooring - Hardwood, Recessed Lighting
- Level: First
Bathroom 1
- Features: Bathroom - Full, Bathroom - With Tub & Shower, Closet - Linen, Flooring - Stone/Ceramic Tile, Recessed Lighting, Remodeled, Crown Molding
- Level: First
Bathroom 2
- Features: Bathroom - 3/4, Bathroom - With Shower Stall, Closet, Flooring - Laminate
- Level: Basement
Family room
- Features: Closet, Flooring - Laminate
- Level: Basement
Kitchen
- Features: Flooring - Stone/Ceramic Tile, Kitchen Island, Cabinets - Upgraded, Open Floorplan, Recessed Lighting, Remodeled, Crown Molding
- Level: Main,First
Living room
- Features: Ceiling Fan(s), Closet, Flooring - Hardwood, Exterior Access, Open Floorplan, Crown Molding
- Level: First
Heating
- Forced Air, Natural Gas
Cooling
- Central Air
Appliances
- Included: Gas Water Heater, Range, Disposal, Microwave, Refrigerator
- Laundry: Electric Dryer Hookup, Washer Hookup, Sink, In Basement
Features
- Closet, Recessed Lighting, Bonus Room
- Flooring: Tile, Hardwood, Laminate
- Basement: Full
- Has fireplace: No
Interior area
- Total structure area: 925
- Total interior livable area: 925 sqft
Property
Parking
- Total spaces: 4
- Parking features: Carport, Paved Drive, Off Street, Paved
- Has carport: Yes
- Uncovered spaces: 4
Features
- Patio & porch: Porch - Enclosed
- Exterior features: Porch - Enclosed, Rain Gutters, Storage, Fenced Yard
- Fencing: Fenced/Enclosed,Fenced
Lot
- Size: 9,527 sqft
- Features: Corner Lot
Details
- Foundation area: 0
- Parcel number: S:10830 P:0005,2605486
- Zoning: R1
Construction
Type & style
- Home type: SingleFamily
- Architectural style: Ranch
- Property subtype: Single Family Residence
Materials
- Frame
- Foundation: Concrete Perimeter
- Roof: Shingle
Condition
- Year built: 1953
Utilities & green energy
- Electric: Circuit Breakers
- Sewer: Public Sewer
- Water: Public
- Utilities for property: for Electric Range, for Electric Dryer, Washer Hookup
Green energy
- Energy efficient items: Thermostat
Community & neighborhood
Community
- Community features: Public Transportation
Location
- Region: Springfield
Other
Other facts
- Road surface type: Paved
Price history
| Date | Event | Price |
|---|---|---|
| 8/8/2024 | Sold | $304,000+8.6%$329/sqft |
Source: MLS PIN #73239031 Report a problem | ||
| 7/11/2024 | Contingent | $279,900$303/sqft |
Source: MLS PIN #73239031 Report a problem | ||
| 7/1/2024 | Listed for sale | $279,900$303/sqft |
Source: MLS PIN #73239031 Report a problem | ||
| 5/21/2024 | Contingent | $279,900$303/sqft |
Source: MLS PIN #73239031 Report a problem | ||
| 5/16/2024 | Listed for sale | $279,900+77.2%$303/sqft |
Source: MLS PIN #73239031 Report a problem | ||
Public tax history
| Year | Property taxes | Tax assessment |
|---|---|---|
| 2025 | $3,760 -2.9% | $239,800 -0.5% |
| 2024 | $3,872 +6.3% | $241,100 +12.9% |
| 2023 | $3,642 +1.6% | $213,600 +12.1% |
Find assessor info on the county website
Neighborhood: Sixteen Acres
Nearby schools
GreatSchools rating
- 5/10Frank H Freedman Elementary SchoolGrades: PK-5Distance: 0.2 mi
- 5/10John J Duggan Middle SchoolGrades: 6-12Distance: 0.4 mi
- 2/10High School of Science and Technology (Sci-Tech)Grades: 9-12Distance: 1.5 mi
Get pre-qualified for a loan
At Zillow Home Loans, we can pre-qualify you in as little as 5 minutes with no impact to your credit score.An equal housing lender. NMLS #10287.
Sell with ease on Zillow
Get a Zillow Showcase℠ listing at no additional cost and you could sell for —faster.
$318,500
2% more+$6,370
With Zillow Showcase(estimated)$324,870



