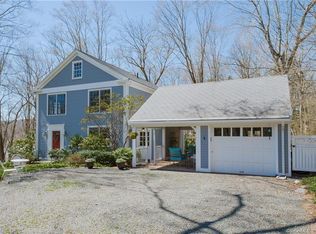Tucked away in Middle Haddam you'll find this one of a kind estate sitting upon park like grounds w unobstructed views of the CT river. Upon entering the property you'll be greeted by an elegant fountain, setting the tone for what's to come. This architectural masterpiece is a sight to behold as the design blends seamlessly with winding stone paths, patios, and gardens that accent the 4.7 acres of secluded land. While the home has been modernized, its retained the old world charm and grandeur that was originally intended. Geothermal heating/cooling system keep the temperature balanced all year. The gourmet kitchen includes expansive granite island, Wolfe appliances with hidden freezer drawers, wine chiller and custom cabinetry. The formal dining area and great room are located just off the kitchen and feature soaring cathedral ceilings with exposed wood beams and fireplace. Whether you're relaxing in the family room or reading a book by the fireplace in the master bedroom you're treated to expansive river views. The master bedroom features a walk-in closet, exposed stone walls, bathroom with double vanity, Jacuzzi tub and walk-in shower. The 1246 sqft, 2 bdrm, 1 1/2 bath Carriage house has a 4 car garage with an elevator to access a kitchen, living room with fireplace and sliders to 2 river view balconies. A stroll along one of the paths will lead you to an expansive custom stone patio replete with a Jacuzzi infinity tub overlooking the river along with a stone fire pit.
This property is off market, which means it's not currently listed for sale or rent on Zillow. This may be different from what's available on other websites or public sources.

