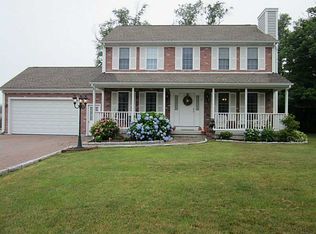Sold for $890,000 on 06/02/25
$890,000
18 Sherman Ave, Bristol, RI 02809
4beds
2,317sqft
Single Family Residence
Built in 1989
0.38 Acres Lot
$911,800 Zestimate®
$384/sqft
$3,892 Estimated rent
Home value
$911,800
$821,000 - $1.01M
$3,892/mo
Zestimate® history
Loading...
Owner options
Explore your selling options
What's special
Welcome to 18 Sherman Ave, a beautifully maintained and updated home in Bristol, RI! Step inside and be greeted by vaulted ceilings in the living room, complete with a cozy wood-burning fireplace. The open floor plan flows seamlessly into the dining area and updated kitchen, creating a warm and inviting space—perfect for entertaining or everyday living. The first-floor primary suite offers the ease of single-level living, featuring a private ensuite bathroom and a spacious walk-in closet. Upstairs, you'll find three generously sized bedrooms and a full bathroom, providing plenty of room for family or guests. This home has been thoughtfully upgraded with a new roof and windows for lasting durability and energy efficiency. Plus, with fully paid-off solar panels, you'll enjoy lower utility costs and a more eco-friendly lifestyle. Outside, the fully fenced-in yard is your private retreat, complete with an inground saltwater pool—ideal for relaxing or hosting summer gatherings. Need extra space? The outbuilding, equipped with a mini-split system for heating and cooling, is perfect for a home office, studio, or whatever suits your needs. With modern updates and a prime location, this home is truly a must-see. Don’t miss your chance—schedule a tour today!
Zillow last checked: 8 hours ago
Listing updated: June 02, 2025 at 09:26pm
Listed by:
Ryan Fonseca 401-489-0065,
Century 21 Topsail Realty
Bought with:
Mark Burrell, RES.0043200
Chart House Realtors
Source: StateWide MLS RI,MLS#: 1379834
Facts & features
Interior
Bedrooms & bathrooms
- Bedrooms: 4
- Bathrooms: 3
- Full bathrooms: 2
- 1/2 bathrooms: 1
Bathroom
- Features: Bath w Shower Stall, Bath w Tub & Shower
Heating
- Oil, Baseboard
Cooling
- Central Air, Wall Unit(s)
Appliances
- Included: Dishwasher, Dryer, Disposal, Microwave, Oven/Range, Refrigerator, Washer
Features
- Wall (Dry Wall), Cathedral Ceiling(s), Skylight, Stairs, Plumbing (Mixed), Insulation (Ceiling), Insulation (Walls), Ceiling Fan(s)
- Flooring: Ceramic Tile, Hardwood, Laminate, Carpet
- Windows: Insulated Windows, Skylight(s)
- Basement: Full,Interior and Exterior,Unfinished,Laundry,Storage Space,Utility
- Number of fireplaces: 1
- Fireplace features: Brick, Wood Insert
Interior area
- Total structure area: 2,317
- Total interior livable area: 2,317 sqft
- Finished area above ground: 2,317
- Finished area below ground: 0
Property
Parking
- Total spaces: 8
- Parking features: Attached, Garage Door Opener, Driveway
- Attached garage spaces: 2
- Has uncovered spaces: Yes
Features
- Patio & porch: Patio
- Pool features: In Ground, Salt Water
- Fencing: Fenced
Lot
- Size: 0.38 Acres
- Features: Sprinklers
Details
- Additional structures: Outbuilding
- Parcel number: BRISM123L453
- Zoning: R15
- Special conditions: Conventional/Market Value
- Other equipment: Cable TV, Wood Stove
Construction
Type & style
- Home type: SingleFamily
- Architectural style: Contemporary
- Property subtype: Single Family Residence
Materials
- Dry Wall, Shingles, Wood
- Foundation: Concrete Perimeter
Condition
- New construction: No
- Year built: 1989
Utilities & green energy
- Electric: 200+ Amp Service, Circuit Breakers, Generator
- Water: Well
- Utilities for property: Sewer Connected
Community & neighborhood
Location
- Region: Bristol
- Subdivision: Sherman Heights
Price history
| Date | Event | Price |
|---|---|---|
| 6/2/2025 | Sold | $890,000+2.4%$384/sqft |
Source: | ||
| 3/19/2025 | Pending sale | $869,000$375/sqft |
Source: | ||
| 3/12/2025 | Listed for sale | $869,000+23.3%$375/sqft |
Source: | ||
| 3/28/2023 | Sold | $705,000+0.9%$304/sqft |
Source: | ||
| 2/9/2023 | Pending sale | $699,000$302/sqft |
Source: | ||
Public tax history
| Year | Property taxes | Tax assessment |
|---|---|---|
| 2025 | $7,963 | $576,200 |
| 2024 | $7,963 +4.4% | $576,200 +0.9% |
| 2023 | $7,631 +2.8% | $571,200 |
Find assessor info on the county website
Neighborhood: 02809
Nearby schools
GreatSchools rating
- 7/10Rockwell SchoolGrades: K-5Distance: 1 mi
- 7/10Kickemuit Middle SchoolGrades: 6-8Distance: 1.5 mi
- 8/10Mt. Hope High SchoolGrades: 9-12Distance: 1.4 mi

Get pre-qualified for a loan
At Zillow Home Loans, we can pre-qualify you in as little as 5 minutes with no impact to your credit score.An equal housing lender. NMLS #10287.
Sell for more on Zillow
Get a free Zillow Showcase℠ listing and you could sell for .
$911,800
2% more+ $18,236
With Zillow Showcase(estimated)
$930,036
