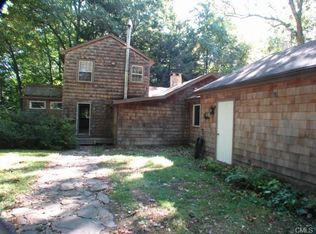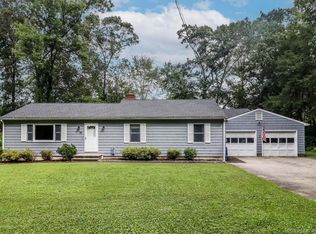WOW! will be your first impression when you enter this totally renovated 2,330 square foot, 7 room, 3 bedroom, 2 bath Contemporary home situated on a beautiful level lot with partial lake views in a golf cart friendly neighborhood with a private beach and boat ramp on Lake Zoar. First floor features include an open floor plan with hardwood flooring throughout, an expansive kitchen with shaker cabinetry & quartz counters, stainless appliances, center island with breakfast bar, recessed lighting, combination living room/dining area, home office with french doors, full bath with tub & shower, 2 main level bedrooms and mudroom with laundry closet and access to attached 2 car garage with openers and 12' x 21' rear deck. Upper level features a spacious master suite with a gorgeous bath with walk-in tiled shower, country style vanity with double sinks, enormous walk-in closet with organizers, cathedral ceiling with skylites and 13' x 13' balcony deck overlooking the private back yard with lake views. Additional ammenities include a security system with cameras, Navien on demand hot water heater, generator hookup, propane warm air heating and central air conditioning & more. A MUST SEE home just a few minutes from I84 exits 10,11 & 14, Treadwell Park and Sandy Hook Center.
This property is off market, which means it's not currently listed for sale or rent on Zillow. This may be different from what's available on other websites or public sources.


