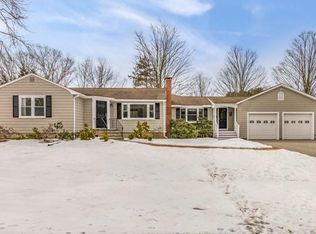Without question, one of the most thoughtful, well designed, and functional homes, both inside and outside. And trust me, your summers will never be the same! Just imagine the memories you'll create relaxing by the heated in ground pool and grilling on the patio with a yard large enough to host over 100 guests. The interior is equally impressive with vaulted family room open to designer, gourmet chef's kitchen with double wall oven and giant center island. Newly updated tiled bath with 2 large beds and laundry room grace the 2nd level. But it's the master suite that will give you chills with Cathedral ceiling, huge walk in closet, private office and spa en-suite. Bonus playroom on lower level, attached heated garage, Viessmann heating system, central air, interior uplighting and meticulous condition make this home a winner. And yes, all located in one of Reading's finest neighborhoods just across from the beloved Barrows elementary school.
This property is off market, which means it's not currently listed for sale or rent on Zillow. This may be different from what's available on other websites or public sources.
