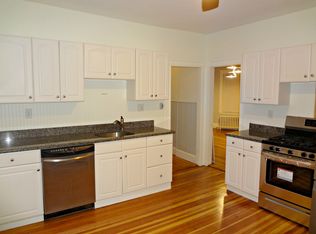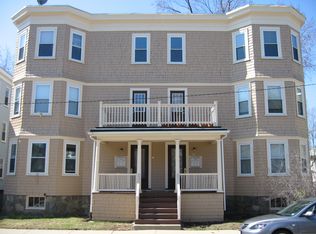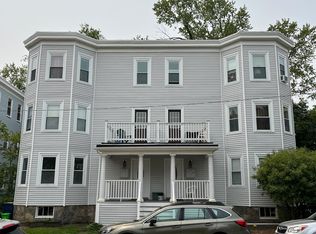Fantastic 1st floor condo in the coveted Peter's Hill neighborhood of Roslindale. Moments to the Arboretum, Roslindale Village shops, restaurants, Farmer's Market, playgrounds, public transit, etc. Eat-in kitchen features stone counters, DW, gas cooking, and a pantry with washer/dryer. Formal dining room boasts stained glass, built-ins and includes the chandelier. Living room has bay windows and flows into the dining room. The bedrooms are separated, one in the front and one in the back. Renovated full bathroom with shower and tub. Hardwood floors and replacement windows. Front porch and oversized rear porch. Plentiful basement storage, shared yard and off-street parking. Pet friendly, 100% owner occupied association. Welcome home!
This property is off market, which means it's not currently listed for sale or rent on Zillow. This may be different from what's available on other websites or public sources.


