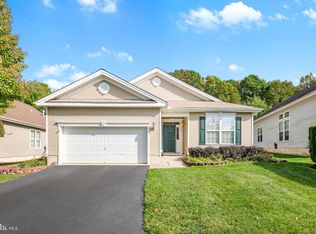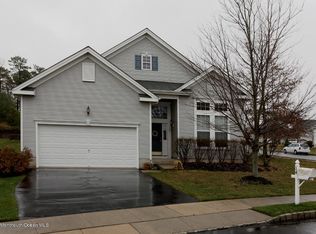Sold for $397,421
$397,421
18 Shady Stream Rd, Barnegat, NJ 08005
2beds
1,970sqft
Single Family Residence
Built in 2004
7,257 Square Feet Lot
$479,600 Zestimate®
$202/sqft
$3,242 Estimated rent
Home value
$479,600
$456,000 - $504,000
$3,242/mo
Zestimate® history
Loading...
Owner options
Explore your selling options
What's special
Beautiful Home in highly sought after Four Seasons at Mirage! This Bonaire Royale model offers 2 large bedrooms including a Large Master bedroom with a walk-in closet and an attached ensuite featuring a Jacuzzi Soaker Tub, Stall Shower w/ Seat, Dual Sinks, and a Linen Closet! The spacious Kitchen features Granite Countertops, a Breakfast Bar, and all appliances stay including a S/S Stove, Microwave, Refrigerator, S/S Sink, and a garbage Disposal. The formal living room/dining room combo is large enough for lots of company, not to mention there is a separate family room! The second bedroom has its own walk-in closet and is next to the Main Bath. There is also a nice sized laundry room with shelving, a utility sink, and washer and dryer (both included). This home has closets Galore!
Zillow last checked: 8 hours ago
Listing updated: March 14, 2023 at 09:12am
Listed by:
Chris Schlueter 732-995-8249,
RE/MAX at Barnegat Bay - Toms River
Bought with:
NON MEMBER, 0225194075
Non Subscribing Office
Source: Bright MLS,MLS#: NJOC2015526
Facts & features
Interior
Bedrooms & bathrooms
- Bedrooms: 2
- Bathrooms: 2
- Full bathrooms: 2
- Main level bathrooms: 2
- Main level bedrooms: 2
Basement
- Area: 0
Heating
- Forced Air, Natural Gas
Cooling
- Ceiling Fan(s), Central Air, Electric
Appliances
- Included: Gas Water Heater
- Laundry: Laundry Room
Features
- Breakfast Area, Ceiling Fan(s), Combination Dining/Living, Entry Level Bedroom, Family Room Off Kitchen, Open Floorplan, Eat-in Kitchen, Soaking Tub, Bathroom - Stall Shower, Walk-In Closet(s)
- Flooring: Carpet
- Has basement: No
- Has fireplace: No
Interior area
- Total structure area: 1,970
- Total interior livable area: 1,970 sqft
- Finished area above ground: 1,970
- Finished area below ground: 0
Property
Parking
- Total spaces: 2
- Parking features: Garage Faces Front, Garage Door Opener, Inside Entrance, Attached, Driveway
- Attached garage spaces: 2
- Has uncovered spaces: Yes
Accessibility
- Accessibility features: Other Bath Mod
Features
- Levels: One
- Stories: 1
- Pool features: Community
Lot
- Size: 7,257 sqft
- Dimensions: 59.00 x 123.00
- Features: Middle Of Block
Details
- Additional structures: Above Grade, Below Grade
- Parcel number: 0100095 4000053
- Zoning: RLAC
- Special conditions: Standard
Construction
Type & style
- Home type: SingleFamily
- Architectural style: Ranch/Rambler
- Property subtype: Single Family Residence
Materials
- Frame
- Foundation: Slab
Condition
- New construction: No
- Year built: 2004
Utilities & green energy
- Sewer: Public Sewer
- Water: Public
Community & neighborhood
Security
- Security features: Fire Sprinkler System
Senior living
- Senior community: Yes
Location
- Region: Barnegat
- Subdivision: Four Seasons At Mirage
- Municipality: BARNEGAT TWP
HOA & financial
HOA
- Has HOA: Yes
- HOA fee: $185 monthly
- Services included: Common Area Maintenance, Maintenance Grounds, Management, Pool(s), Recreation Facility, Snow Removal, Security, Trash
Other
Other facts
- Listing agreement: Exclusive Right To Sell
- Ownership: Fee Simple
Price history
| Date | Event | Price |
|---|---|---|
| 3/13/2023 | Sold | $397,421-0.6%$202/sqft |
Source: | ||
| 1/23/2023 | Pending sale | $399,900$203/sqft |
Source: | ||
| 1/23/2023 | Contingent | $399,900$203/sqft |
Source: | ||
| 1/20/2023 | Price change | $399,900-4.6%$203/sqft |
Source: | ||
| 12/27/2022 | Listed for sale | $419,000+1097.1%$213/sqft |
Source: | ||
Public tax history
| Year | Property taxes | Tax assessment |
|---|---|---|
| 2023 | $7,313 +0.5% | $259,600 |
| 2022 | $7,279 | $259,600 |
| 2021 | $7,279 +2% | $259,600 |
Find assessor info on the county website
Neighborhood: 08005
Nearby schools
GreatSchools rating
- 7/10Joseph T Donahue Elementary SchoolGrades: 3-4Distance: 0.9 mi
- 3/10Russell O Brackman Middle SchoolGrades: 7-8Distance: 1.1 mi
- 3/10Barnegat High SchoolGrades: 9-12Distance: 0.9 mi

Get pre-qualified for a loan
At Zillow Home Loans, we can pre-qualify you in as little as 5 minutes with no impact to your credit score.An equal housing lender. NMLS #10287.

