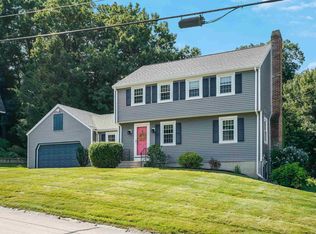Closed
Listed by:
Benjamin Hause,
Keller Williams Realty North Central 978-840-9000
Bought with: A Non PrimeMLS Agency
$605,000
18 Shadwell Road, Nashua, NH 03062
4beds
2,028sqft
Single Family Residence
Built in 1979
0.29 Acres Lot
$683,600 Zestimate®
$298/sqft
$3,503 Estimated rent
Home value
$683,600
$643,000 - $725,000
$3,503/mo
Zestimate® history
Loading...
Owner options
Explore your selling options
What's special
Offer Deadline 6/2 at 5pm. Welcome to this solid and spacious single-family home, perfectly situated in one of the area's most sought-after neighborhoods in the Bicentennial school district. With 4 bedrooms and 2 full bathrooms, including a convenient 1st-floor bedroom and bath, this home offers both flexibility and comfort for a variety of lifestyles. The large living room is a standout feature, boasting vaulted ceilings and skylights that flood the space with natural light. The open and functional layout is ideal for everyday living and entertaining, while still offering opportunities for your own cosmetic upgrades to make it truly your own. Step outside to a massive back deck, perfect for summer gatherings or peaceful mornings overlooking the backyard. The irrigation system keeps the lawn lush and green with ease. Additional highlights include a two-car garage and key updates such as newer windows, siding, and heating system (2012) for added peace of mind. Don’t miss your chance to own this well-maintained home with great bones and endless potential!
Zillow last checked: 8 hours ago
Listing updated: July 07, 2025 at 06:25pm
Listed by:
Benjamin Hause,
Keller Williams Realty North Central 978-840-9000
Bought with:
A non PrimeMLS customer
A Non PrimeMLS Agency
Source: PrimeMLS,MLS#: 5043166
Facts & features
Interior
Bedrooms & bathrooms
- Bedrooms: 4
- Bathrooms: 2
- Full bathrooms: 2
Heating
- Forced Air
Cooling
- Central Air
Appliances
- Included: Dishwasher, Dryer, Microwave, Gas Range, Refrigerator, Washer
Features
- Basement: Concrete,Concrete Floor,Walkout,Exterior Entry,Walk-Out Access
Interior area
- Total structure area: 3,256
- Total interior livable area: 2,028 sqft
- Finished area above ground: 2,028
- Finished area below ground: 0
Property
Parking
- Total spaces: 2
- Parking features: Paved
- Garage spaces: 2
Features
- Levels: Two
- Stories: 2
- Frontage length: Road frontage: 105
Lot
- Size: 0.29 Acres
- Features: Subdivided
Details
- Parcel number: NASHMBL02232
- Zoning description: R9
Construction
Type & style
- Home type: SingleFamily
- Architectural style: Gambrel
- Property subtype: Single Family Residence
Materials
- Vinyl Siding
- Foundation: Poured Concrete
- Roof: Asphalt Shingle
Condition
- New construction: No
- Year built: 1979
Utilities & green energy
- Electric: 100 Amp Service
- Sewer: Public Sewer
- Utilities for property: Cable
Community & neighborhood
Location
- Region: Nashua
Other
Other facts
- Road surface type: Paved
Price history
| Date | Event | Price |
|---|---|---|
| 7/2/2025 | Sold | $605,000+4.3%$298/sqft |
Source: | ||
| 6/3/2025 | Contingent | $579,900$286/sqft |
Source: | ||
| 5/28/2025 | Listed for sale | $579,900$286/sqft |
Source: | ||
Public tax history
| Year | Property taxes | Tax assessment |
|---|---|---|
| 2024 | $9,053 +2.8% | $569,400 +17.9% |
| 2023 | $8,805 +0.9% | $483,000 |
| 2022 | $8,728 +15.1% | $483,000 +47.9% |
Find assessor info on the county website
Neighborhood: 03062
Nearby schools
GreatSchools rating
- 10/10Bicentennial Elementary SchoolGrades: PK-5Distance: 0.7 mi
- 6/10Fairgrounds Middle SchoolGrades: 6-8Distance: 1.4 mi
- 7/10Nashua High School SouthGrades: 9-12Distance: 2.5 mi
Get a cash offer in 3 minutes
Find out how much your home could sell for in as little as 3 minutes with a no-obligation cash offer.
Estimated market value$683,600
Get a cash offer in 3 minutes
Find out how much your home could sell for in as little as 3 minutes with a no-obligation cash offer.
Estimated market value
$683,600
