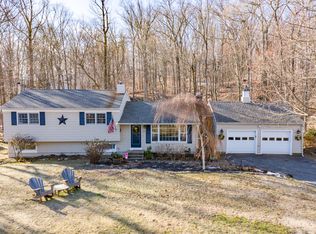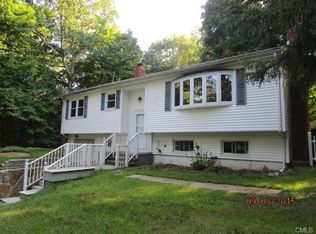Fantastic opportunity to own a move-in ready home on a quiet cul de sac adjoining Pierrepont State Park in Connecticut's #1 town w/top-rated schools, fabulous 5-star dining, boutique shopping & a plethora of community & cultural activities such as the Prospector Theatre, a fabulous library, the Ridgefield Playhouse, Winter Garden Ice Arena, Boys & Girls Club of Ridgefield & more. A beautifully landscaped front yard welcomes you w/specimen plantings, perennials & a fire pit. The open concept main level incl a Living Rm with a wood-burning insert that heats the entire home in winter + an adjoining Dining Rm & fabulous eat-in Kitchen. Brand new stainless steel appliances join freshly painted cabinets creating a great space for the home chef. The adjoining Office incl space for multiple desks, as well as built cabinetry incl a pantry & add'l storage. 2 sliding doors allow easy access to both the front yard & the rear deck. A functional mudroom is also located here & allows for easy deposition of the days shoes & coats as you enter from the 2-car garage. Upstairs, a spacious Master BR incl a full bath, while 2 add'l large BRs share an updated hall bath. The fin lower level is a joy w/room for a family room, gym & add'l storage. The Laundry Rm also incl a half bath. Outside, the one acre property provides multiple level play areas perfect for swing sets, a hockey rink & more. Backing up to Pierrepont State park, there is ample opportunity for hiking! Must see - won't last!
This property is off market, which means it's not currently listed for sale or rent on Zillow. This may be different from what's available on other websites or public sources.


