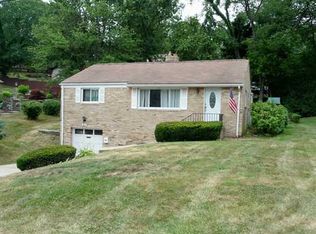This stunning Brookside Farms home was completely remodeled with impeccable craftmanship! Every room has been done by a custom builder/Designer. Features include fabulous stone wall in the living room, gorgeous hardwoods one the first floor, Beautiful white kitchen with black matte stone countertops, Open floor plan with built in bench, Impressive ceramic inlay above the stove, LG appliances and tons of cabinet space! brand new bathroom, two nice sized bedrooms have hardwoods and neat fan/light combo's, upstairs the large master bedroom has a walk-in closet and new carpet, the hall bath is show stopping! Great vanity, huge step in shower with elegant tile, 2nd upstairs bedroom has vaulted ceilings, and sliding glass doors to a cute deck! The game room has new laminate, full bath and access to the rear covered patio! New paint, black hardware, recessed lighting, new roof, furnace, A/C, plumbing, tankless hot water, and more! Located just blocks to the "T" and South Hills Village!
This property is off market, which means it's not currently listed for sale or rent on Zillow. This may be different from what's available on other websites or public sources.
