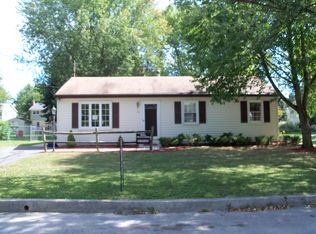Sold for $281,000
$281,000
18 Scott St, Hanover, PA 17331
4beds
1,476sqft
Single Family Residence
Built in 1974
8,999 Square Feet Lot
$286,200 Zestimate®
$190/sqft
$1,876 Estimated rent
Home value
$286,200
$269,000 - $306,000
$1,876/mo
Zestimate® history
Loading...
Owner options
Explore your selling options
What's special
This beautifully maintained brick Cape Cod offers the perfect blend of classic charm and modern updates. Featuring two bedrooms and a full bath on each floor, this flexible layout suits a variety of living needs. Relax on the inviting front porch or enjoy the fully fenced backyard—ideal for outdoor entertaining or peaceful retreat. The kitchen has been thoughtfully renovated with crisp white cabinetry, a stylish backsplash, under-cabinet lighting, and a functional island with marble top—perfect for meal prep and casual dining. Convenient access to the attached garage through the kitchen adds ease to your daily routine. Enjoy the durability and style of maintenance-free vinyl plank flooring in both the kitchen and living room. Numerous updates provide peace of mind, including double-hung windows, a newer roof, and central air conditioning. Truly move-in ready, this 4-bedroom, 2-bath home is waiting for you to make it your own!
Zillow last checked: 8 hours ago
Listing updated: June 03, 2025 at 04:40am
Listed by:
Mary Price 717-451-2744,
Berkshire Hathaway HomeServices Homesale Realty
Bought with:
Karen Tavenner, RS219382L
RE/MAX Quality Service, Inc.
Source: Bright MLS,MLS#: PAYK2080982
Facts & features
Interior
Bedrooms & bathrooms
- Bedrooms: 4
- Bathrooms: 2
- Full bathrooms: 2
- Main level bathrooms: 1
- Main level bedrooms: 2
Basement
- Area: 1054
Heating
- Forced Air, Natural Gas
Cooling
- Central Air, Electric
Appliances
- Included: Dishwasher, Dryer, Microwave, Oven/Range - Gas, Refrigerator, Washer, Gas Water Heater
- Laundry: In Basement
Features
- Flooring: Carpet, Luxury Vinyl, Ceramic Tile
- Basement: Full
- Has fireplace: No
Interior area
- Total structure area: 2,530
- Total interior livable area: 1,476 sqft
- Finished area above ground: 1,476
- Finished area below ground: 0
Property
Parking
- Total spaces: 5
- Parking features: Garage Faces Side, Garage Door Opener, Attached, Driveway, On Street
- Attached garage spaces: 1
- Uncovered spaces: 4
Accessibility
- Accessibility features: None
Features
- Levels: Two
- Stories: 2
- Patio & porch: Porch
- Pool features: None
- Fencing: Full
Lot
- Size: 8,999 sqft
Details
- Additional structures: Above Grade, Below Grade
- Parcel number: 44000050006D000000
- Zoning: RESIDENTIAL
- Special conditions: Standard
Construction
Type & style
- Home type: SingleFamily
- Architectural style: Cape Cod
- Property subtype: Single Family Residence
Materials
- Brick, Vinyl Siding
- Foundation: Block
- Roof: Asphalt
Condition
- New construction: No
- Year built: 1974
Utilities & green energy
- Sewer: Public Sewer
- Water: Public
Community & neighborhood
Location
- Region: Hanover
- Subdivision: Penn Twp
- Municipality: PENN TWP
Other
Other facts
- Listing agreement: Exclusive Right To Sell
- Listing terms: Cash,Conventional,FHA,VA Loan
- Ownership: Fee Simple
Price history
| Date | Event | Price |
|---|---|---|
| 6/3/2025 | Sold | $281,000+4.1%$190/sqft |
Source: | ||
| 5/4/2025 | Pending sale | $270,000$183/sqft |
Source: | ||
| 5/2/2025 | Listed for sale | $270,000+12.5%$183/sqft |
Source: | ||
| 10/24/2022 | Sold | $240,000$163/sqft |
Source: | ||
| 9/19/2022 | Pending sale | $240,000$163/sqft |
Source: | ||
Public tax history
| Year | Property taxes | Tax assessment |
|---|---|---|
| 2025 | $4,088 | $121,300 |
| 2024 | $4,088 | $121,300 |
| 2023 | $4,088 +10.1% | $121,300 |
Find assessor info on the county website
Neighborhood: Pennville
Nearby schools
GreatSchools rating
- 6/10Park Hills El SchoolGrades: K-5Distance: 0.4 mi
- 4/10Emory H Markle Middle SchoolGrades: 6-8Distance: 1.4 mi
- 5/10South Western Senior High SchoolGrades: 9-12Distance: 1.6 mi
Schools provided by the listing agent
- District: South Western
Source: Bright MLS. This data may not be complete. We recommend contacting the local school district to confirm school assignments for this home.
Get pre-qualified for a loan
At Zillow Home Loans, we can pre-qualify you in as little as 5 minutes with no impact to your credit score.An equal housing lender. NMLS #10287.
Sell with ease on Zillow
Get a Zillow Showcase℠ listing at no additional cost and you could sell for —faster.
$286,200
2% more+$5,724
With Zillow Showcase(estimated)$291,924
