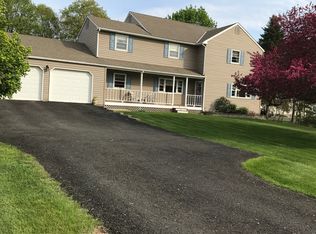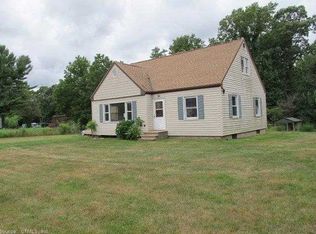Sold for $620,000
$620,000
18 School House Road, Wallingford, CT 06492
3beds
3,763sqft
Single Family Residence
Built in 1955
3.58 Acres Lot
$687,200 Zestimate®
$165/sqft
$3,744 Estimated rent
Home value
$687,200
$625,000 - $756,000
$3,744/mo
Zestimate® history
Loading...
Owner options
Explore your selling options
What's special
Paradise living is here in Wallingford! This 3800 square ft home boasts a spacious floor plan with beautiful large rooms, all exquisitely updated comfortably situated on 3+ acres featuring your own pond & plenty of outdoor space for you to relax, gather and entertain or for those looking for a barn and horse property it is here for you. This 3-bedroom home features a primary bedroom suite, complete with walk in closets and bathroom a completely rebuilt in 1988. In-Law potential added 500sf in walkout lower level, with a complete Kitchen. A “Car Guys” home with 5 garage bays & carport along with a full shop. You’ll love this spacious floor plan offering oversized rooms including a Kitchen, Living Room and Family Room all which open up to the 15x65 ft tiered deck overlooking the exquisite backyard or soak up and relax in the Hot Tub. Every room in this home is spacious from the Dining Room with gleaming Hardwood Floors to the Master Bedroom En Suite offering a large walk-in closet, private Juliet Balcony and its own private sitting area. Currently used as the owner’s personal gym but the ideas are limitless. Just too cold outside for the hot tub, then soak in the private suite Jacuzzi. Need that home office space it’s here as well. Pride of ownership abounds! Local to all major roads.
Zillow last checked: 8 hours ago
Listing updated: January 27, 2025 at 08:53am
Listed by:
Cliff Castellano 475-227-1110,
Coldwell Banker Choice Properties 833-882-4642
Bought with:
Alexander Pepe, RES.0822608
William Raveis Real Estate
Source: Smart MLS,MLS#: 170623149
Facts & features
Interior
Bedrooms & bathrooms
- Bedrooms: 3
- Bathrooms: 3
- Full bathrooms: 2
- 1/2 bathrooms: 1
Primary bedroom
- Features: Wood Stove
- Level: Upper
Bedroom
- Level: Upper
Bedroom
- Level: Upper
Dining room
- Features: Hardwood Floor
- Level: Main
Kitchen
- Level: Main
Living room
- Level: Main
Other
- Level: Lower
Heating
- Baseboard, Oil
Cooling
- Central Air
Appliances
- Included: Oven/Range, Microwave, Refrigerator, Dishwasher, Disposal, Washer, Dryer, Water Heater
- Laundry: Lower Level
Features
- Doors: Storm Door(s), French Doors
- Windows: Storm Window(s)
- Basement: Full,Partially Finished,Walk-Out Access
- Attic: Access Via Hatch
- Number of fireplaces: 1
Interior area
- Total structure area: 3,763
- Total interior livable area: 3,763 sqft
- Finished area above ground: 3,763
Property
Parking
- Total spaces: 5
- Parking features: Attached, Barn, Paved
- Attached garage spaces: 5
- Has uncovered spaces: Yes
Features
- Patio & porch: Deck, Patio
- Exterior features: Balcony, Rain Gutters
- Spa features: Heated
- Waterfront features: Waterfront, Pond
Lot
- Size: 3.58 Acres
- Features: Open Lot, Dry, Level
Details
- Additional structures: Barn(s)
- Parcel number: 2052885
- Zoning: residential
Construction
Type & style
- Home type: SingleFamily
- Architectural style: Colonial
- Property subtype: Single Family Residence
Materials
- Vertical Siding, Wood Siding
- Foundation: Concrete Perimeter
- Roof: Asphalt
Condition
- New construction: No
- Year built: 1955
Utilities & green energy
- Sewer: Public Sewer
- Water: Well
Green energy
- Energy efficient items: Doors, Windows
Community & neighborhood
Community
- Community features: Basketball Court, Golf, Park
Location
- Region: Wallingford
Price history
| Date | Event | Price |
|---|---|---|
| 7/10/2024 | Sold | $620,000$165/sqft |
Source: | ||
| 2/13/2024 | Pending sale | $620,000$165/sqft |
Source: | ||
| 2/9/2024 | Listed for sale | $620,000$165/sqft |
Source: | ||
| 11/20/2023 | Listing removed | -- |
Source: | ||
| 11/16/2023 | Price change | $620,000-3.9%$165/sqft |
Source: | ||
Public tax history
| Year | Property taxes | Tax assessment |
|---|---|---|
| 2025 | $11,643 +2% | $482,700 +29.7% |
| 2024 | $11,415 +5.7% | $372,300 +1.2% |
| 2023 | $10,797 +1% | $368,000 |
Find assessor info on the county website
Neighborhood: 06492
Nearby schools
GreatSchools rating
- NACook Hill SchoolGrades: PK-2Distance: 0.3 mi
- 5/10James H. Moran Middle SchoolGrades: 6-8Distance: 2.1 mi
- 6/10Mark T. Sheehan High SchoolGrades: 9-12Distance: 2 mi
Schools provided by the listing agent
- High: Mark T. Sheehan
Source: Smart MLS. This data may not be complete. We recommend contacting the local school district to confirm school assignments for this home.
Get pre-qualified for a loan
At Zillow Home Loans, we can pre-qualify you in as little as 5 minutes with no impact to your credit score.An equal housing lender. NMLS #10287.
Sell for more on Zillow
Get a Zillow Showcase℠ listing at no additional cost and you could sell for .
$687,200
2% more+$13,744
With Zillow Showcase(estimated)$700,944

