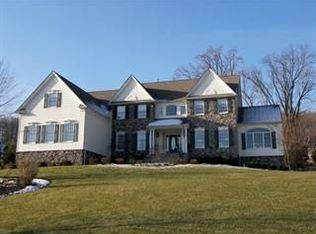A spectacular value! This large colonial is set on just over 1 acre in serene Raritan twp. Enjoy mountain views from the deck which stands above an expansive back yard.A full finished walk out basement is bathed in natural light and features a large rec room, full bathroom and separate den. Master bathroom is recently remodeled and features a large soaking tub and custom shower. Gourmet eat in kitchen. Refrigerator, washer, dryer and family room TV included. One furnace recently replaced is only three years old. Roof is 7 years old.
This property is off market, which means it's not currently listed for sale or rent on Zillow. This may be different from what's available on other websites or public sources.
