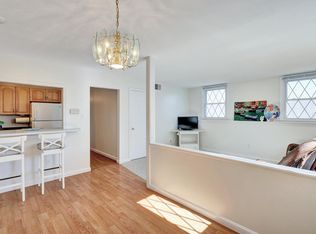Sold for $1,650,000 on 04/12/24
$1,650,000
18 Scargo Hill Road, Dennis, MA 02638
4beds
3,563sqft
Single Family Residence
Built in 2003
1.32 Acres Lot
$1,735,200 Zestimate®
$463/sqft
$4,163 Estimated rent
Home value
$1,735,200
$1.61M - $1.86M
$4,163/mo
Zestimate® history
Loading...
Owner options
Explore your selling options
What's special
Custom built in 2003 for original owners with so many special touches. Over an acre setting for privacy (and room to add a pool) this wonderful home is just a bit over 1/10 mile to all Dennis Village offers. Terrific open plan with great design for gatherings yet separate spaces for guests (even has 5 bedroom septic). Custom random width flooring of hickory, maple, reclaimed oak, separate heat for garage, extra deep foundation, expansive garage with steel beams to whole house generator. The first level boasts a luxurious primary with recently updated en suite bath & walk-in closet, guest bedrm w/bath, a true cook's kitchen and open living / dining areas all adapts to your lifestyle even the mudroom with laundry. Upstairs there is a home office on one side above the grand foyer and then behind glass doors is another area with sitting room, 2 large bedrooms (another walk-in closet of course), full bath and a recreation room large enough for serious hobbies or gaming or just quiet times for guests to feel not under foot. The expansive lower level features a separate walk-out area for a workshop, motorcycles, bikes & kayaks ... all up to the new owner's passions.
Zillow last checked: 8 hours ago
Listing updated: September 16, 2024 at 08:23pm
Listed by:
Lisa D Steele 508-737-5742,
Steele Associates R E
Bought with:
The Cape House Team
William Raveis Real Estate & Home Services
Source: CCIMLS,MLS#: 22400747
Facts & features
Interior
Bedrooms & bathrooms
- Bedrooms: 4
- Bathrooms: 4
- Full bathrooms: 3
- 1/2 bathrooms: 1
- Main level bathrooms: 3
Primary bedroom
- Description: Flooring: Wood,Door(s): French
- Features: Walk-In Closet(s), Ceiling Fan(s), Cathedral Ceiling(s)
- Level: First
- Area: 225
- Dimensions: 15 x 15
Bedroom 2
- Description: Flooring: Wood
- Features: Bedroom 2, Walk-In Closet(s)
- Level: Second
- Area: 175.2
- Dimensions: 14.6 x 12
Bedroom 3
- Description: Flooring: Wood
- Features: Bedroom 3, Closet
- Level: Second
- Area: 140
- Dimensions: 14 x 10
Bedroom 4
- Description: Flooring: Wood
- Features: Bedroom 4, Closet, Private Full Bath
- Level: First
- Area: 162.4
- Dimensions: 14 x 11.6
Primary bathroom
- Features: Private Full Bath
Dining room
- Description: Flooring: Wood
- Features: Built-in Features, Dining Room
- Level: First
- Area: 155.44
- Dimensions: 13.4 x 11.6
Kitchen
- Description: Countertop(s): Granite,Flooring: Tile,Door(s): French,Stove(s): Gas
- Features: Kitchen, Upgraded Cabinets, Breakfast Bar, Built-in Features, Kitchen Island, Pantry, Recessed Lighting
- Level: First
- Area: 441.6
- Dimensions: 27.6 x 16
Living room
- Description: Fireplace(s): Gas,Flooring: Wood
- Features: Recessed Lighting, Living Room, Cathedral Ceiling(s), Ceiling Fan(s)
- Level: First
- Area: 238
- Dimensions: 17 x 14
Heating
- Forced Air
Cooling
- Central Air
Appliances
- Included: Washer, Wall/Oven Cook Top, Refrigerator, Microwave, Dishwasher, Cooktop, Gas Water Heater
- Laundry: First Floor
Features
- Sound System, Recessed Lighting, Pantry, Mud Room, Linen Closet
- Flooring: Wood, Tile
- Doors: French Doors
- Basement: Interior Entry,Full
- Number of fireplaces: 1
- Fireplace features: Gas
Interior area
- Total structure area: 3,563
- Total interior livable area: 3,563 sqft
Property
Parking
- Total spaces: 3
- Parking features: Garage - Attached, Open
- Attached garage spaces: 3
- Has uncovered spaces: Yes
Features
- Stories: 1
- Exterior features: Outdoor Shower, Private Yard, Underground Sprinkler
Lot
- Size: 1.32 Acres
- Features: In Town Location, House of Worship, Shopping
Details
- Parcel number: 331500
- Zoning: Residential
- Special conditions: Broker-Agent/Owner
Construction
Type & style
- Home type: SingleFamily
- Property subtype: Single Family Residence
Materials
- Clapboard, Shingle Siding
- Foundation: Concrete Perimeter, Poured
- Roof: Asphalt, Pitched
Condition
- Actual
- New construction: No
- Year built: 2003
Utilities & green energy
- Sewer: Septic Tank
Community & neighborhood
Location
- Region: Dennis
Other
Other facts
- Listing terms: Conventional
- Road surface type: Paved
Price history
| Date | Event | Price |
|---|---|---|
| 4/12/2024 | Sold | $1,650,000+7.8%$463/sqft |
Source: | ||
| 3/10/2024 | Pending sale | $1,530,000$429/sqft |
Source: | ||
| 3/5/2024 | Listed for sale | $1,530,000+601.8%$429/sqft |
Source: | ||
| 3/28/2003 | Sold | $218,000$61/sqft |
Source: Public Record Report a problem | ||
Public tax history
| Year | Property taxes | Tax assessment |
|---|---|---|
| 2025 | $6,799 +0.8% | $1,570,200 +2.2% |
| 2024 | $6,742 +2.4% | $1,535,800 +8.9% |
| 2023 | $6,587 +6.7% | $1,410,500 +28% |
Find assessor info on the county website
Neighborhood: North Dennis
Nearby schools
GreatSchools rating
- 3/10Dennis-Yarmouth Intermediate SchoolGrades: 4-6Distance: 3.9 mi
- 4/10Dennis-Yarmouth Middle SchoolGrades: 6-7Distance: 3.9 mi
- 3/10Dennis-Yarmouth Regional High SchoolGrades: 8-12Distance: 4.1 mi
Schools provided by the listing agent
- District: Dennis-Yarmouth
Source: CCIMLS. This data may not be complete. We recommend contacting the local school district to confirm school assignments for this home.

Get pre-qualified for a loan
At Zillow Home Loans, we can pre-qualify you in as little as 5 minutes with no impact to your credit score.An equal housing lender. NMLS #10287.
Sell for more on Zillow
Get a free Zillow Showcase℠ listing and you could sell for .
$1,735,200
2% more+ $34,704
With Zillow Showcase(estimated)
$1,769,904