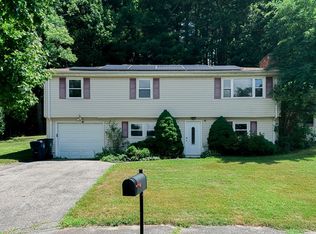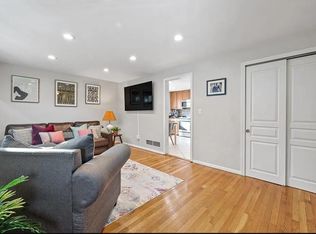Meticulously maintained Raised Ranch offers hardwoods galore*Kitchen w/SS appl., lots of cabinets & access to the 16x16 deck*Spacious LivingRm w/bow window & fireplace*Enjoy the backyard view from the lovely DiningRm picture window*Mudroom w/closet & window seat welcomes you into the nicely fin. lower level w/Office, Bath & FamilyRm w/gas log stove*Newer gas furnace & insulated garage door*Exterior & interior recently repainted/stained*Great commuter location to major routes & shopping
This property is off market, which means it's not currently listed for sale or rent on Zillow. This may be different from what's available on other websites or public sources.

