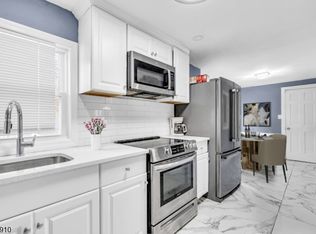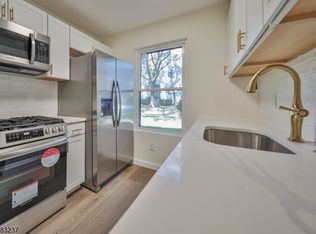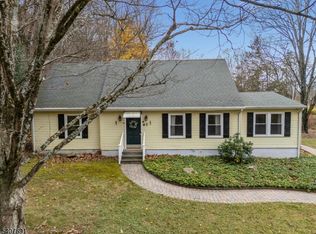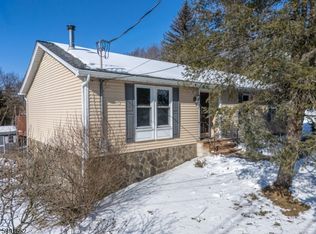WELCOME TO THIS CHARMING AND HISTORIC VINTAGE 1800'S BANK HOUSE OFFERING CHARACTER, SPACE, AND AN UNBEATABLE LOCATION! THE SEPTIC SYSTEM IS CURRENTLY BEING REPAIRED IN ACCORDANCE WITH HUNTERDON COUNTY BOARD OF HEALTH STANDARDS FOR ADDED PEACE OF MIND. THIS UNIQUE HOME FEATURES THREE LEVELS OF LIVING SPACE INCLUDING AN EAT-IN KITCHEN, LIVING ROOM/DINING ROOM COMBINATION, AND A COZY DEN WITH DIRECT ACCESS TO AN OVERSIZED BALCONY PERFECT FOR RELAXING OR ENTERTAINING.THE SECOND LEVEL OFFERS TWO WELL-APPOINTED BEDROOMS, WHILE THE GROUND-LEVEL BEDROOM AWAITS YOUR FINISHING TOUCHES, PROVIDING GREAT POTENTIAL FOR ADDITIONAL LIVING SPACE OR A PRIVATE SUITE. ENJOY OUTDOOR LIVING WITH A CLASSIC WRAP-AROUND PORCH, PATIO, AND AMPLE EXTRA PARKING. ADDITIONAL FEATURES INCLUDE A WALK-UP ATTIC WITH FAN, IDEAL FOR STORAGE OR FUTURE POSSIBILITIES. ALL OF THIS IS SET IN A PRIME LOCATION CLOSE TO PARKS, DOWNTOWN HISTORIC CLINTON, SPRUCE RUN RECREATION AREA, SCENIC FARMS, AND A HIGHLY REGARDED BLUE RIBBON SCHOOL SYSTEM. CONVENIENT COMMUTER ACCESS TO ROUTES 22, 31, AND 78 MAKES THIS A RARE AND EXCITING OPPORTUNITY TO OWN A PIECE OF HISTORY WITH MODERN-DAY CONVENIENCE! INSPECT WHAT YOU WANT AS-IS SEPTIC BEING REPAIRED AS PER INSPECTION REPORT
Active
$329,900
18 Sanatorium Road, Glen Gardner Boro, NJ 08826
3beds
--sqft
Est.:
Single Family Residence
Built in 1885
9,583.2 Square Feet Lot
$331,600 Zestimate®
$--/sqft
$-- HOA
What's special
- 41 days |
- 4,415 |
- 255 |
Zillow last checked: 21 hours ago
Listing updated: February 06, 2026 at 02:14am
Listed by:
Freeman Smith 908-500-1640,
Coldwell Banker Realty
Source: GSMLS,MLS#: 4003476
Tour with a local agent
Facts & features
Interior
Bedrooms & bathrooms
- Bedrooms: 3
- Bathrooms: 1
- Full bathrooms: 1
Bedroom 1
- Level: Second
- Area: 204
- Dimensions: 12 x 17
Bedroom 2
- Level: Second
- Area: 77
- Dimensions: 11 x 7
Bedroom 3
- Level: Ground
Primary bathroom
- Features: Stall Shower
Dining room
- Level: First
- Area: 272
- Dimensions: 16 x 17
Family room
- Level: First
- Area: 187
- Dimensions: 11 x 17
Kitchen
- Features: Eat-in Kitchen
- Level: First
- Area: 182
- Dimensions: 13 x 14
Living room
- Level: First
- Area: 272
- Dimensions: 16 x 17
Heating
- 1 Unit, Forced Air, Oil Tank Above Ground - Outside
Cooling
- Attic Fan, Ceiling Fan(s)
Appliances
- Included: Carbon Monoxide Detector, Dishwasher, Microwave, Range/Oven-Gas, Electric Water Heater
Features
- Flooring: Wood
- Windows: Thermal Windows/Doors
- Basement: None
- Has fireplace: No
Video & virtual tour
Property
Parking
- Total spaces: 3
- Parking features: 1 Car Width
- Uncovered spaces: 3
Features
- Patio & porch: Open Porch(es), Patio
- Fencing: Privacy,Wood
Lot
- Size: 9,583.2 Square Feet
- Dimensions: .22
- Features: Open Lot
Details
- Additional structures: Outbuilding
- Parcel number: 1912000140000000230000
Construction
Type & style
- Home type: SingleFamily
- Architectural style: Colonial
- Property subtype: Single Family Residence
Materials
- Composition Shingle, Stone
- Roof: Asphalt Shingle
Condition
- Year built: 1885
- Major remodel year: 2020
Utilities & green energy
- Gas: Gas-Propane
- Sewer: Septic Tank
- Water: Public
- Utilities for property: Electricity Connected, Propane, Cable Connected, Garbage Extra Charge
Community & HOA
Community
- Security: Carbon Monoxide Detector
Location
- Region: Glen Gardner
Financial & listing details
- Tax assessed value: $359,500
- Annual tax amount: $5,464
- Date on market: 1/10/2026
- Exclusions: Shed, washer, dryer, refrigerator
- Ownership type: Fee Simple
- Electric utility on property: Yes
Estimated market value
$331,600
$315,000 - $348,000
$2,696/mo
Price history
Price history
| Date | Event | Price |
|---|---|---|
| 2/5/2026 | Listed for sale | $329,900 |
Source: | ||
| 1/23/2026 | Pending sale | $329,900 |
Source: | ||
| 1/10/2026 | Listed for sale | $329,900+10.3% |
Source: | ||
| 1/6/2026 | Listing removed | $299,000 |
Source: | ||
| 4/21/2025 | Pending sale | $299,000 |
Source: | ||
Public tax history
Public tax history
| Year | Property taxes | Tax assessment |
|---|---|---|
| 2025 | $14,042 +157% | $359,500 +157% |
| 2024 | $5,464 +2.9% | $139,900 |
| 2023 | $5,312 +9.7% | $139,900 |
Find assessor info on the county website
BuyAbility℠ payment
Est. payment
$2,241/mo
Principal & interest
$1576
Property taxes
$550
Home insurance
$115
Climate risks
Neighborhood: 08826
Nearby schools
GreatSchools rating
- 6/10Clinton Public SchoolGrades: PK-8Distance: 4.4 mi
- 7/10Voorhees High SchoolGrades: 9-12Distance: 2.6 mi
- 8/10North Hunterdon Reg High SchoolGrades: 9-12Distance: 5.4 mi
Schools provided by the listing agent
- Elementary: Clinton
- Middle: Clinton
- High: Voorhees
Source: GSMLS. This data may not be complete. We recommend contacting the local school district to confirm school assignments for this home.
- Loading
- Loading



