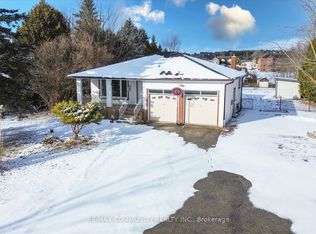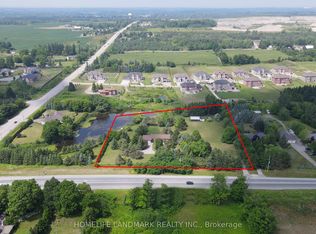6000+Sf Of Luxurious Living Space, Amazing Architectural Design Upgraded 11 Ft Ceilings Main Floor, 10Ft 2nd Floor & 9Ft Ceilings In Basement! Upgraded Stone Exterior. Contemporary Kitchen With Centre Island, All Smooth Ceilings And Much Much More Awaiting!
This property is off market, which means it's not currently listed for sale or rent on Zillow. This may be different from what's available on other websites or public sources.

