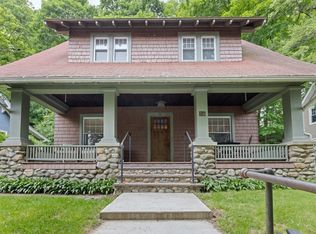Sold for $440,000
$440,000
18 Saint Elmo Rd, Worcester, MA 01602
4beds
1,903sqft
Single Family Residence
Built in 1919
7,500 Square Feet Lot
$502,400 Zestimate®
$231/sqft
$3,077 Estimated rent
Home value
$502,400
$477,000 - $528,000
$3,077/mo
Zestimate® history
Loading...
Owner options
Explore your selling options
What's special
Don't miss out on this stunning 4 bed, 1.5 bath Craftsman-style home, nestled in one of Worcester’s desirable westside neighborhoods. As you enter, you'll be greeted by an expansive open concept living/dining room with beamed ceilings, wood burning fireplace with built-in benches, and original hardwood floors. The eat-in kitchen is beautifully remodeled with granite countertops and custom tile backsplash. The main level also has a convenient half-bath and family room with gorgeous French doors. Upstairs are three bedrooms, including a spacious master suite with walk-in closet, and a full bath with separate tub and shower. The remodeled third floor includes a bonus room and extra space for an office or playroom. This move-in ready home also features a lovely front porch, the perfect spot to savor your morning coffee as you watch the sunrise or unwind in the evening while taking in the picturesque neighborhood view. Don't wait - schedule your visit today!
Zillow last checked: 8 hours ago
Listing updated: May 15, 2023 at 12:46pm
Listed by:
Rosa Wyse 508-769-2535,
Champion Real Estate, Inc. 508-755-6545
Bought with:
Karen Lowe
New England Home Realty
Source: MLS PIN,MLS#: 73095628
Facts & features
Interior
Bedrooms & bathrooms
- Bedrooms: 4
- Bathrooms: 2
- Full bathrooms: 1
- 1/2 bathrooms: 1
Primary bedroom
- Features: Walk-In Closet(s), Flooring - Hardwood
- Level: Second
Bedroom 2
- Features: Flooring - Hardwood
- Level: Second
Bedroom 3
- Features: Flooring - Hardwood
- Level: Second
Bedroom 4
- Features: Flooring - Hardwood
- Level: Third
Bathroom 1
- Features: Bathroom - Half
- Level: First
Bathroom 2
- Features: Bathroom - Full
- Level: Second
Dining room
- Features: Flooring - Hardwood
- Level: First
Family room
- Features: Flooring - Hardwood
- Level: First
Kitchen
- Features: Flooring - Stone/Ceramic Tile, Countertops - Stone/Granite/Solid
- Level: First
Living room
- Features: Flooring - Hardwood
- Level: First
Heating
- Steam, Natural Gas
Cooling
- None
Appliances
- Included: Gas Water Heater, Water Heater
- Laundry: In Basement
Features
- Play Room
- Flooring: Flooring - Hardwood
- Basement: Full,Radon Remediation System
- Number of fireplaces: 1
- Fireplace features: Living Room
Interior area
- Total structure area: 1,903
- Total interior livable area: 1,903 sqft
Property
Parking
- Total spaces: 3
- Parking features: Paved Drive, Off Street
- Uncovered spaces: 3
Features
- Patio & porch: Porch
- Exterior features: Porch, Rain Gutters
Lot
- Size: 7,500 sqft
Details
- Parcel number: M:24 B:012 L:00034,1784892
- Zoning: RS-7
Construction
Type & style
- Home type: SingleFamily
- Architectural style: Bungalow,Craftsman
- Property subtype: Single Family Residence
Materials
- Frame
- Foundation: Stone
- Roof: Shingle
Condition
- Year built: 1919
Utilities & green energy
- Electric: Circuit Breakers
- Sewer: Public Sewer
- Water: Public
Community & neighborhood
Location
- Region: Worcester
Price history
| Date | Event | Price |
|---|---|---|
| 5/15/2023 | Sold | $440,000+74.6%$231/sqft |
Source: MLS PIN #73095628 Report a problem | ||
| 8/8/2017 | Sold | $252,000+10%$132/sqft |
Source: Public Record Report a problem | ||
| 6/22/2017 | Pending sale | $229,000$120/sqft |
Source: McParland Realty #72184573 Report a problem | ||
| 6/19/2017 | Listed for sale | $229,000+16.2%$120/sqft |
Source: McParland Realty #72184573 Report a problem | ||
| 3/30/2012 | Sold | $197,000-1.5%$104/sqft |
Source: Public Record Report a problem | ||
Public tax history
| Year | Property taxes | Tax assessment |
|---|---|---|
| 2025 | $5,773 +4.8% | $437,700 +9.3% |
| 2024 | $5,508 +3.7% | $400,600 +8.2% |
| 2023 | $5,309 +8.2% | $370,200 +14.7% |
Find assessor info on the county website
Neighborhood: 01602
Nearby schools
GreatSchools rating
- 7/10Midland Street SchoolGrades: K-6Distance: 0.3 mi
- 2/10Forest Grove Middle SchoolGrades: 7-8Distance: 1.5 mi
- 3/10Doherty Memorial High SchoolGrades: 9-12Distance: 0.6 mi
Get a cash offer in 3 minutes
Find out how much your home could sell for in as little as 3 minutes with a no-obligation cash offer.
Estimated market value$502,400
Get a cash offer in 3 minutes
Find out how much your home could sell for in as little as 3 minutes with a no-obligation cash offer.
Estimated market value
$502,400

