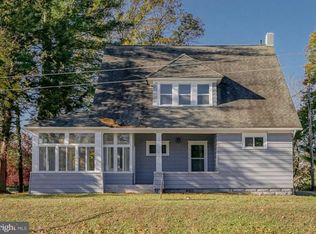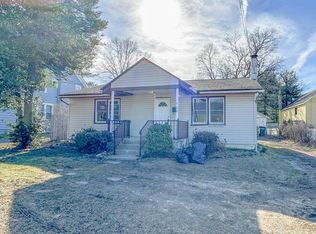Sold for $379,900 on 06/20/25
$379,900
18 S Woodbury Rd, Pitman, NJ 08071
4beds
1,773sqft
Single Family Residence
Built in 1950
0.5 Acres Lot
$393,900 Zestimate®
$214/sqft
$3,000 Estimated rent
Home value
$393,900
$358,000 - $433,000
$3,000/mo
Zestimate® history
Loading...
Owner options
Explore your selling options
What's special
Wow, it's time to make your offer! Beautifully maintained home, loved by owners for many years. Huge back yard, a half-acre in Pitman,!! The rear deck invites you to sit and relax or enter the tile floor porch area with windows galore, which leads into the formal living room. The updated eat in kitchen is off the living room boasts brand-NEW dishwasher just added to this large kitchen. The expanded dining room that is ready to be filled with family and friends has access to the front porch where you can sit and enjoy your morning coffee. The main bedroom and the second bedroom, being used as a den and the first floor full bath complete this area. Upstairs find two more bedrooms and another full bath. There is a walk-in separate attic storage room with plenty of area for all your storage needs. The basement has a rec room area, lots of storage, a gym area and separate laundry room, New washer and dryer in the laundry room, and access to the back yard thru the new insulated basement door. Pitman schools are ready for your kids so.... Come take a look before it is S-O-L-D!
Zillow last checked: 8 hours ago
Listing updated: June 20, 2025 at 05:11pm
Listed by:
Rose McConnell 856-589-1219,
Long & Foster Real Estate, Inc.
Bought with:
Christopher Valianti, 561482
RE/MAX Preferred - Mullica Hill
Source: Bright MLS,MLS#: NJGL2041528
Facts & features
Interior
Bedrooms & bathrooms
- Bedrooms: 4
- Bathrooms: 2
- Full bathrooms: 2
- Main level bathrooms: 1
- Main level bedrooms: 2
Bedroom 1
- Level: Main
Bedroom 2
- Level: Main
Bedroom 3
- Level: Upper
Bedroom 4
- Level: Upper
Den
- Level: Main
Dining room
- Level: Main
Great room
- Level: Lower
Kitchen
- Features: Breakfast Nook
- Level: Main
Laundry
- Level: Lower
Living room
- Level: Main
Heating
- Forced Air, Oil, Natural Gas Available
Cooling
- Central Air, Electric
Appliances
- Included: ENERGY STAR Qualified Dishwasher, Electric Water Heater
- Laundry: In Basement, Laundry Room
Features
- Attic, Built-in Features
- Flooring: Wood
- Basement: Full
- Has fireplace: No
Interior area
- Total structure area: 1,773
- Total interior livable area: 1,773 sqft
- Finished area above ground: 1,773
- Finished area below ground: 0
Property
Parking
- Total spaces: 5
- Parking features: Garage Faces Front, Detached, Driveway
- Garage spaces: 1
- Uncovered spaces: 4
Accessibility
- Accessibility features: None
Features
- Levels: Two
- Stories: 2
- Patio & porch: Porch, Patio
- Exterior features: Lighting
- Pool features: None
Lot
- Size: 0.50 Acres
Details
- Additional structures: Above Grade, Below Grade
- Parcel number: 1500081 0100013
- Zoning: RESIDENTIAL
- Special conditions: Standard
Construction
Type & style
- Home type: SingleFamily
- Architectural style: Cape Cod
- Property subtype: Single Family Residence
Materials
- Frame
- Foundation: Concrete Perimeter
- Roof: Shingle
Condition
- Very Good
- New construction: No
- Year built: 1950
Utilities & green energy
- Sewer: Public Sewer
- Water: Public
Community & neighborhood
Location
- Region: Pitman
- Subdivision: None Available
- Municipality: PITMAN BORO
Other
Other facts
- Listing agreement: Exclusive Right To Sell
- Listing terms: Cash,Conventional
- Ownership: Fee Simple
Price history
| Date | Event | Price |
|---|---|---|
| 6/20/2025 | Sold | $379,900$214/sqft |
Source: | ||
| 5/5/2025 | Pending sale | $379,900$214/sqft |
Source: | ||
| 3/17/2025 | Listed for sale | $379,900+4.1%$214/sqft |
Source: | ||
| 12/4/2024 | Listing removed | $365,000$206/sqft |
Source: | ||
| 8/5/2024 | Listed for sale | $365,000-3.9%$206/sqft |
Source: | ||
Public tax history
| Year | Property taxes | Tax assessment |
|---|---|---|
| 2025 | $7,940 +0.7% | $227,300 +0.7% |
| 2024 | $7,887 +2.7% | $225,800 -0.7% |
| 2023 | $7,679 +4.1% | $227,300 |
Find assessor info on the county website
Neighborhood: 08071
Nearby schools
GreatSchools rating
- NAElwood Kindle Elementary SchoolGrades: 2-5Distance: 0.6 mi
- NAPitman Middle SchoolGrades: 6-8Distance: 0.3 mi
- 5/10Pitman High SchoolGrades: 9-12Distance: 0.4 mi
Schools provided by the listing agent
- Middle: Pitman M.s.
- High: Pitman H.s.
- District: Pitman Boro Public Schools
Source: Bright MLS. This data may not be complete. We recommend contacting the local school district to confirm school assignments for this home.

Get pre-qualified for a loan
At Zillow Home Loans, we can pre-qualify you in as little as 5 minutes with no impact to your credit score.An equal housing lender. NMLS #10287.
Sell for more on Zillow
Get a free Zillow Showcase℠ listing and you could sell for .
$393,900
2% more+ $7,878
With Zillow Showcase(estimated)
$401,778
