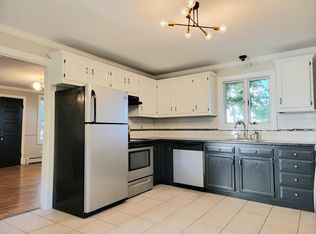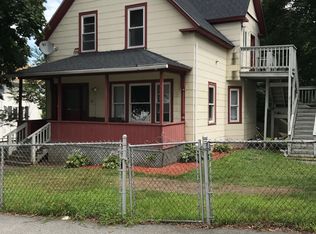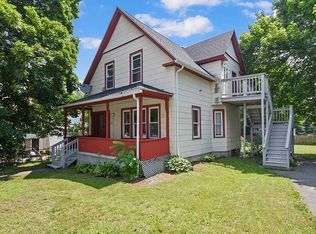Sold for $365,000 on 05/15/24
$365,000
18 S Stowell St, Worcester, MA 01604
3beds
1,638sqft
Single Family Residence
Built in 1900
7,482 Square Feet Lot
$402,400 Zestimate®
$223/sqft
$2,679 Estimated rent
Home value
$402,400
$374,000 - $435,000
$2,679/mo
Zestimate® history
Loading...
Owner options
Explore your selling options
What's special
Spacious cape in sought-after east side neighborhood; Sunsplashed kitchen with hardwood flooring, young range, stainless steel dishwasher and spacious breakfast area; Open living & dining rooms with hardwood flooring; remodeled full bath with ceramic tile; 3-4 second floor bedrooms; two with walk-in closets* Updated electricaL; recent roof and water heater; updated electrical; replacement windows; natural gas heating; oversized deck with great view; incredible fenced yard with apple tree, 100 strawberry plants and lots of flowers; large storage shed; great location minutes from downtown, shopping & schools
Zillow last checked: 8 hours ago
Listing updated: May 15, 2024 at 10:14am
Listed by:
David Stead 508-635-9910,
RE/MAX Partners 508-635-1600
Bought with:
Sandra Bosnakis
RE/MAX Vision
Source: MLS PIN,MLS#: 73214921
Facts & features
Interior
Bedrooms & bathrooms
- Bedrooms: 3
- Bathrooms: 2
- Full bathrooms: 1
- 1/2 bathrooms: 1
- Main level bathrooms: 1
Primary bedroom
- Features: Walk-In Closet(s), Flooring - Wall to Wall Carpet
- Level: Second
- Area: 144
- Dimensions: 12 x 12
Bedroom 2
- Features: Walk-In Closet(s), Flooring - Wall to Wall Carpet
- Level: Second
- Area: 144
- Dimensions: 12 x 12
Bedroom 3
- Level: Second
- Area: 80
- Dimensions: 8 x 10
Bedroom 4
- Features: Cedar Closet(s), Flooring - Vinyl
- Level: Second
- Area: 120
- Dimensions: 10 x 12
Primary bathroom
- Features: No
Bathroom 1
- Features: Bathroom - Full, Flooring - Stone/Ceramic Tile
- Level: Main,First
Bathroom 2
- Features: Bathroom - Half
- Level: Second
Dining room
- Features: Ceiling Fan(s), Flooring - Hardwood
- Level: First
- Area: 154
- Dimensions: 11 x 14
Kitchen
- Features: Flooring - Hardwood, Window(s) - Picture, Dining Area, Deck - Exterior, Exterior Access, Open Floorplan, Recessed Lighting, Remodeled, Stainless Steel Appliances, Lighting - Overhead
- Level: Main,First
- Area: 325
- Dimensions: 13 x 25
Living room
- Features: Flooring - Hardwood
- Level: First
- Area: 143
- Dimensions: 13 x 11
Heating
- Gravity, Natural Gas
Cooling
- None
Appliances
- Laundry: First Floor
Features
- Internet Available - Broadband
- Flooring: Wood, Tile, Vinyl, Carpet
- Doors: Insulated Doors
- Windows: Insulated Windows
- Basement: Full,Concrete
- Has fireplace: No
Interior area
- Total structure area: 1,638
- Total interior livable area: 1,638 sqft
Property
Parking
- Total spaces: 2
- Parking features: Paved Drive, Off Street
- Uncovered spaces: 2
Accessibility
- Accessibility features: No
Features
- Patio & porch: Porch - Enclosed, Deck
- Exterior features: Porch - Enclosed, Deck, Rain Gutters, Fenced Yard
- Fencing: Fenced/Enclosed,Fenced
- Has view: Yes
- View description: City View(s)
- Frontage length: 50.00
Lot
- Size: 7,482 sqft
- Features: Level
Details
- Parcel number: 1794063
- Zoning: RG-5
Construction
Type & style
- Home type: SingleFamily
- Architectural style: Cape
- Property subtype: Single Family Residence
Materials
- Frame
- Foundation: Stone
- Roof: Shingle
Condition
- Year built: 1900
Utilities & green energy
- Electric: Circuit Breakers, 100 Amp Service
- Sewer: Public Sewer
- Water: Public
- Utilities for property: for Electric Range
Community & neighborhood
Community
- Community features: Public Transportation, Shopping, Park, Golf, Medical Facility, Bike Path, Conservation Area, Highway Access, House of Worship, Private School, Public School, T-Station, University, Sidewalks
Location
- Region: Worcester
Other
Other facts
- Road surface type: Paved
Price history
| Date | Event | Price |
|---|---|---|
| 5/15/2024 | Sold | $365,000-2.7%$223/sqft |
Source: MLS PIN #73214921 | ||
| 4/5/2024 | Contingent | $375,000$229/sqft |
Source: MLS PIN #73214921 | ||
| 3/21/2024 | Listed for sale | $375,000+368.8%$229/sqft |
Source: MLS PIN #73214921 | ||
| 3/31/2009 | Sold | $80,000$49/sqft |
Source: Public Record | ||
Public tax history
| Year | Property taxes | Tax assessment |
|---|---|---|
| 2025 | $4,477 +4.6% | $339,400 +9% |
| 2024 | $4,280 +4% | $311,300 +8.4% |
| 2023 | $4,117 +8.5% | $287,100 +15% |
Find assessor info on the county website
Neighborhood: 01604
Nearby schools
GreatSchools rating
- 4/10Rice Square SchoolGrades: K-6Distance: 0.5 mi
- 3/10Worcester East Middle SchoolGrades: 7-8Distance: 0.4 mi
- 1/10North High SchoolGrades: 9-12Distance: 1.4 mi
Get a cash offer in 3 minutes
Find out how much your home could sell for in as little as 3 minutes with a no-obligation cash offer.
Estimated market value
$402,400
Get a cash offer in 3 minutes
Find out how much your home could sell for in as little as 3 minutes with a no-obligation cash offer.
Estimated market value
$402,400


