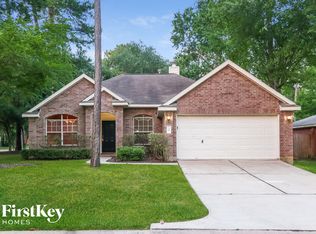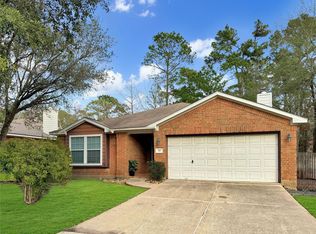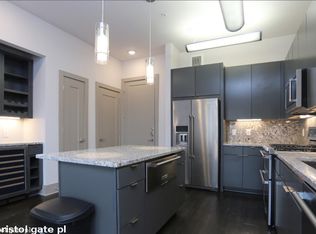Sold
Price Unknown
18 S Bristol Gate Pl, Spring, TX 77380
3beds
2baths
1,571sqft
SingleFamily
Built in 2002
6,960 Square Feet Lot
$361,800 Zestimate®
$--/sqft
$1,960 Estimated rent
Home value
$361,800
$326,000 - $402,000
$1,960/mo
Zestimate® history
Loading...
Owner options
Explore your selling options
What's special
18 S Bristol Gate Pl, Spring, TX 77380 is a single family home that contains 1,571 sq ft and was built in 2002. It contains 3 bedrooms and 2 bathrooms.
The Zestimate for this house is $361,800. The Rent Zestimate for this home is $1,960/mo.
Facts & features
Interior
Bedrooms & bathrooms
- Bedrooms: 3
- Bathrooms: 2
Heating
- Other, Gas
Cooling
- Other
Appliances
- Included: Dishwasher, Dryer, Garbage disposal, Microwave, Range / Oven, Refrigerator, Washer
- Laundry: Hookups
Features
- Flooring: Tile, Carpet
- Has fireplace: Yes
Interior area
- Total interior livable area: 1,571 sqft
Property
Parking
- Total spaces: 2
- Parking features: Garage - Attached
Features
- Exterior features: Brick
Lot
- Size: 6,960 sqft
- Features: Back Yard,Cul-De-Sac,Subdivided,0 Up To 1/4 Acre
Details
- Parcel number: 97286900200
Construction
Type & style
- Home type: SingleFamily
Materials
- Frame
- Foundation: Slab
- Roof: Composition
Condition
- Year built: 2002
Community & neighborhood
Location
- Region: Spring
Other
Other facts
- All Bedrooms Down
- Architecture Style: Traditional
- Cooling System: Electric Air Conditioning
- Electric Cooktop
- Full Size
- Heating: Gas
- Laundry: Hookups
- Laundry: In Unit
- Lot Features: Back Yard,Cul-De-Sac,Subdivided,0 Up To 1/4 Acre
- MLS Listing ID: 76843409
- MLS Name: Houston Association of Realtors
- MLS Organization Unique Identifier: M00000599
- Primary Bed - 1st Floor
- Split Plan
- WD Hookup
- Walk-In Closet(s)
Price history
| Date | Event | Price |
|---|---|---|
| 4/8/2025 | Pending sale | $342,000$218/sqft |
Source: | ||
| 3/24/2025 | Price change | $342,000-2.3%$218/sqft |
Source: | ||
| 3/11/2025 | Listed for sale | $350,000+27.3%$223/sqft |
Source: | ||
| 8/22/2023 | Listing removed | -- |
Source: | ||
| 8/18/2023 | Listed for rent | $2,100$1/sqft |
Source: | ||
Public tax history
| Year | Property taxes | Tax assessment |
|---|---|---|
| 2025 | -- | $338,291 -1.7% |
| 2024 | $5,702 +4.4% | $344,065 +4.6% |
| 2023 | $5,460 | $328,800 +4.7% |
Find assessor info on the county website
Neighborhood: Grogan's Mill
Nearby schools
GreatSchools rating
- 7/10Wilkerson Intermediate SchoolGrades: 5-6Distance: 1 mi
- 9/10Knox Junior High SchoolGrades: 7-8Distance: 0.9 mi
- 7/10College Park High SchoolGrades: 9-12Distance: 4.5 mi
Schools provided by the listing agent
- District: Conroe
Source: The MLS. This data may not be complete. We recommend contacting the local school district to confirm school assignments for this home.
Get a cash offer in 3 minutes
Find out how much your home could sell for in as little as 3 minutes with a no-obligation cash offer.
Estimated market value$361,800
Get a cash offer in 3 minutes
Find out how much your home could sell for in as little as 3 minutes with a no-obligation cash offer.
Estimated market value
$361,800


