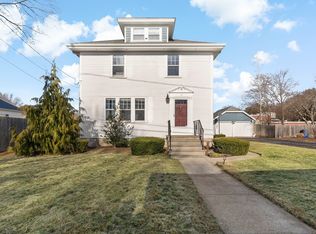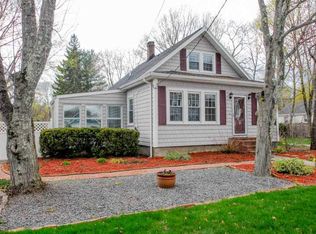Great Location! Move right in to this Charming Home Nestled on a Quiet Street in a Desirable Neighborhood and filled with Updates! Entertain in the Recently Remodeled Kitchen with New Countertops, Stainless Appliances, Center Island and more. Enjoy a Spacious Formal Dining Room with Sliders to the Back Deck and Fenced Yard. The Living Room opens to the Kitchen, is filled with Natural Light and boasts Shiny Hardwoods and a Stunning Brick Fireplace. The Second Floor features 3 bedrooms, an Office Nook, Walk in Closet and a Second Full Bath. Other updates include a Renovated First Floor Bathroom, Recently Painted Exterior, Replacement Windows with Custom Blinds throughout, New Wall to Wall Carpeting, and a Young Septic (2014). Connected to Natural Gas and walking distance to Aitken School Playground and Fields, this Special Property is sure to please!
This property is off market, which means it's not currently listed for sale or rent on Zillow. This may be different from what's available on other websites or public sources.


