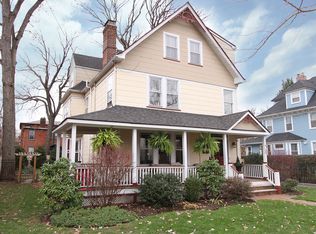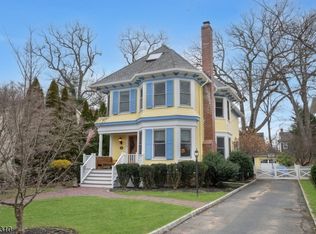Location. Location. Location. Move-in ready Northside Colonial on a sought after tree-lined street. 2 blocks from downtown and train station. Detached 2 car garage with additional parking. Private fully fenced-in yard with brick patio. High ceilings and charming architectural details throughout. First floor offers spacious rooms that flow effortlessly one into the other offering a flexible floorpan. Wonderfully updated kitchen offers Quartz countertops and stainless appliances and center island with seating. Master suite is spacious and airy with updated bath and 2 closets. 2 additional bedrooms and an updated hall bath complete the 2nd floor. 3rd floor offers a large sun-lit bedroom with skylights and sitting room/office with several closets. Lower level offers plenty of storage space along with laundry.
This property is off market, which means it's not currently listed for sale or rent on Zillow. This may be different from what's available on other websites or public sources.

