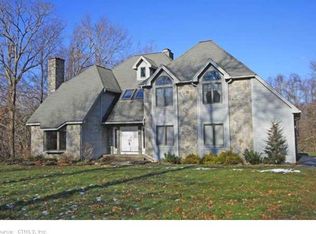Sold for $660,000 on 11/15/24
$660,000
18 Rustic Terrace, Portland, CT 06480
4beds
3,810sqft
Single Family Residence
Built in 1991
1.02 Acres Lot
$697,200 Zestimate®
$173/sqft
$4,163 Estimated rent
Home value
$697,200
$627,000 - $774,000
$4,163/mo
Zestimate® history
Loading...
Owner options
Explore your selling options
What's special
Welcome to 18 Rustic Terrace, a beautifully maintained 4-bedroom, 2.5-bath colonial nestled in one of Portland's most desirable cul-de-sacs. This home offers the perfect blend of charm and modern updates. The first floor boasts a possibility of a 5th bedroom or office, providing flexibility for your needs. A vaulted family room with hardwood floors and a cozy gas fireplace creates a warm and inviting space for gatherings. The spacious kitchen features Corian counters and a separate eating area, perfect for casual dining. The walkout finished basement adds 390 sq. ft. of additional living space, offering endless possibilities. Recent upgrades include new skylights installed with the 50-year architectural shingle roof in May 2023, a new hot water heater, and a freshly sealed driveway. The furnace and AC have been serviced in October 2024, ensuring the home is move-in ready. Outside, enjoy a large, level backyard with a shed for extra storage. This property is a true gem, lovingly cared for by its owners, and ready for you to make it your home! OH Sat 1-2:30.
Zillow last checked: 8 hours ago
Listing updated: November 20, 2024 at 01:37pm
Listed by:
Joshua M. Brown 860-328-0166,
KW Legacy Partners 860-313-0700
Bought with:
Madelyn Pope, RES.0814708
RE/MAX One
Source: Smart MLS,MLS#: 24054094
Facts & features
Interior
Bedrooms & bathrooms
- Bedrooms: 4
- Bathrooms: 3
- Full bathrooms: 2
- 1/2 bathrooms: 1
Primary bedroom
- Features: Ceiling Fan(s), Full Bath, Wall/Wall Carpet
- Level: Upper
- Area: 186.25 Square Feet
- Dimensions: 13.2 x 14.11
Bedroom
- Features: Wall/Wall Carpet
- Level: Upper
- Area: 117.16 Square Feet
- Dimensions: 10.1 x 11.6
Bedroom
- Features: Wall/Wall Carpet
- Level: Upper
- Area: 166.05 Square Feet
- Dimensions: 13.5 x 12.3
Bedroom
- Features: Wall/Wall Carpet
- Level: Main
- Area: 133.92 Square Feet
- Dimensions: 10.8 x 12.4
Dining room
- Features: Bay/Bow Window, Hardwood Floor
- Level: Main
- Area: 208.81 Square Feet
- Dimensions: 13.3 x 15.7
Family room
- Features: Vaulted Ceiling(s), Fireplace, Hardwood Floor
- Level: Main
- Area: 420.24 Square Feet
- Dimensions: 13.6 x 30.9
Kitchen
- Features: Breakfast Bar, Hardwood Floor
- Level: Main
- Area: 359.6 Square Feet
- Dimensions: 12.4 x 29
Living room
- Features: Hardwood Floor
- Level: Main
- Area: 364.32 Square Feet
- Dimensions: 13.8 x 26.4
Loft
- Features: Ceiling Fan(s), Wall/Wall Carpet
- Level: Upper
- Area: 340.08 Square Feet
- Dimensions: 15.6 x 21.8
Office
- Level: Main
- Area: 137.94 Square Feet
- Dimensions: 11.4 x 12.1
Rec play room
- Features: Wall/Wall Carpet
- Level: Lower
- Area: 585.34 Square Feet
- Dimensions: 25.9 x 22.6
Heating
- Baseboard, Hot Water, Oil, Propane
Cooling
- Ceiling Fan(s), Central Air
Appliances
- Included: Oven/Range, Microwave, Range Hood, Refrigerator, Dishwasher, Disposal, Washer, Dryer, Electric Water Heater, Water Heater
- Laundry: Main Level
Features
- Doors: Storm Door(s)
- Windows: Thermopane Windows
- Basement: Full,Storage Space,Partially Finished
- Attic: Access Via Hatch
- Number of fireplaces: 1
Interior area
- Total structure area: 3,810
- Total interior livable area: 3,810 sqft
- Finished area above ground: 3,420
- Finished area below ground: 390
Property
Parking
- Total spaces: 2
- Parking features: Attached, Garage Door Opener
- Attached garage spaces: 2
Features
- Patio & porch: Deck
- Exterior features: Rain Gutters, Garden, Lighting
Lot
- Size: 1.02 Acres
- Features: Few Trees, Level, Cul-De-Sac, Cleared
Details
- Additional structures: Shed(s)
- Parcel number: 1035954
- Zoning: R25
Construction
Type & style
- Home type: SingleFamily
- Architectural style: Colonial
- Property subtype: Single Family Residence
Materials
- Vinyl Siding
- Foundation: Concrete Perimeter
- Roof: Asphalt
Condition
- New construction: No
- Year built: 1991
Utilities & green energy
- Sewer: Septic Tank
- Water: Well
- Utilities for property: Cable Available
Green energy
- Energy efficient items: Doors, Windows
Community & neighborhood
Location
- Region: Portland
Price history
| Date | Event | Price |
|---|---|---|
| 11/15/2024 | Sold | $660,000+1.6%$173/sqft |
Source: | ||
| 10/18/2024 | Listed for sale | $649,900+51.5%$171/sqft |
Source: | ||
| 5/22/2009 | Sold | $429,000$113/sqft |
Source: | ||
Public tax history
| Year | Property taxes | Tax assessment |
|---|---|---|
| 2025 | $11,075 -12.2% | $313,740 |
| 2024 | $12,609 +23.8% | $313,740 |
| 2023 | $10,184 +0.1% | $313,740 |
Find assessor info on the county website
Neighborhood: 06480
Nearby schools
GreatSchools rating
- 9/10Gildersleeve SchoolGrades: 2-4Distance: 3.1 mi
- 7/10Portland Middle SchoolGrades: 7-8Distance: 3.7 mi
- 5/10Portland High SchoolGrades: 9-12Distance: 3.7 mi
Schools provided by the listing agent
- Middle: Portland,Brownstone
- High: Portland
Source: Smart MLS. This data may not be complete. We recommend contacting the local school district to confirm school assignments for this home.

Get pre-qualified for a loan
At Zillow Home Loans, we can pre-qualify you in as little as 5 minutes with no impact to your credit score.An equal housing lender. NMLS #10287.
Sell for more on Zillow
Get a free Zillow Showcase℠ listing and you could sell for .
$697,200
2% more+ $13,944
With Zillow Showcase(estimated)
$711,144