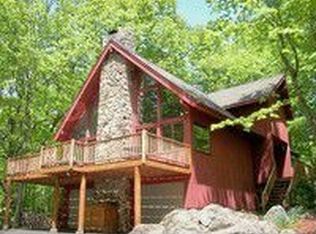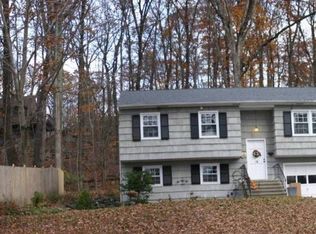Sold for $535,000
$535,000
18 Rustic Road, Ridgefield, CT 06877
3beds
2,834sqft
Single Family Residence
Built in 1941
9,147.6 Square Feet Lot
$546,600 Zestimate®
$189/sqft
$4,733 Estimated rent
Home value
$546,600
$492,000 - $607,000
$4,733/mo
Zestimate® history
Loading...
Owner options
Explore your selling options
What's special
With a great location and versatile layout, this 3-4 bedroom, 2.5 bath home offers comfort, functionality, and solid value. Tucked away on a quiet country lane, you'll find thoughtfully designed spaces for everyday living. The dining room features built-ins, while the eat-in kitchen includes granite counters, stainless steel appliances (including a gas range and new dishwasher), a built-in hutch, and a desk-ideal for casual meals, meal prep, or working from home. From the kitchen, step into the sunroom and out to the deck-perfect for enjoying a quiet morning or watching the seasons change. The main level includes the primary bedroom, plus two additional rooms currently used as a home gym and an office. One includes an ensuite powder room and could easily serve as a 4th bedroom. Upstairs, you'll find two more bedrooms and a full bath. The lower level provides abundant storage, along with a newer washer and dryer. Outside, the terraced, flat backyard offers space to relax, garden, or play. The setting feels private, yet you're just minutes from the train, shopping and dining in downtown Ridgefield, and nearby Danbury. Whether you're heading out or staying in, this home puts everything within easy reach. Detached 1-car garage. Wired for a generator (included). Flexible Floor Plan. Functional Spaces. Great Yard. Minutes to Everything. Full of Possibility!
Zillow last checked: 8 hours ago
Listing updated: June 27, 2025 at 09:30am
Listed by:
Gigi R. Bazarian 203-918-8788,
William Pitt Sotheby's Int'l 203-438-9531
Bought with:
Rosa Careccia, RES.0791177
Berkshire Hathaway NE Prop.
Source: Smart MLS,MLS#: 24084720
Facts & features
Interior
Bedrooms & bathrooms
- Bedrooms: 3
- Bathrooms: 3
- Full bathrooms: 2
- 1/2 bathrooms: 1
Primary bedroom
- Features: Hardwood Floor
- Level: Main
- Area: 231 Square Feet
- Dimensions: 11 x 21
Bedroom
- Features: Engineered Wood Floor
- Level: Upper
- Area: 165 Square Feet
- Dimensions: 15 x 11
Bedroom
- Features: Engineered Wood Floor
- Level: Upper
- Area: 153 Square Feet
- Dimensions: 9 x 17
Dining room
- Features: Built-in Features, Hardwood Floor
- Level: Main
- Area: 195 Square Feet
- Dimensions: 15 x 13
Kitchen
- Features: Dry Bar, Granite Counters, Laminate Floor, Skylight, Sliders
- Level: Main
- Area: 288 Square Feet
- Dimensions: 16 x 18
Living room
- Features: Engineered Wood Floor
- Level: Main
- Area: 255 Square Feet
- Dimensions: 15 x 17
Office
- Features: Hardwood Floor
- Level: Main
- Area: 40 Square Feet
- Dimensions: 5 x 8
Rec play room
- Features: Engineered Wood Floor, Half Bath
- Level: Main
- Area: 132 Square Feet
- Dimensions: 12 x 11
Sun room
- Features: Ceiling Fan(s), Hardwood Floor, Vaulted Ceiling(s)
- Level: Main
- Area: 169 Square Feet
- Dimensions: 13 x 13
Heating
- Forced Air, Oil
Cooling
- Window Unit(s)
Appliances
- Included: Gas Range, Microwave, Refrigerator, Dishwasher, Washer, Dryer, Water Heater
- Laundry: Lower Level
Features
- Smart Thermostat
- Windows: Thermopane Windows
- Basement: Full,Unfinished,Storage Space,Concrete
- Attic: Access Via Hatch
- Number of fireplaces: 1
Interior area
- Total structure area: 2,834
- Total interior livable area: 2,834 sqft
- Finished area above ground: 2,029
- Finished area below ground: 805
Property
Parking
- Total spaces: 1
- Parking features: Detached
- Garage spaces: 1
Features
- Patio & porch: Deck
- Exterior features: Rain Gutters, Stone Wall
- Fencing: Stone
Lot
- Size: 9,147 sqft
- Features: Few Trees
Details
- Parcel number: 279707
- Zoning: RA
- Other equipment: Generator
Construction
Type & style
- Home type: SingleFamily
- Architectural style: Cape Cod,Ranch
- Property subtype: Single Family Residence
Materials
- Vinyl Siding
- Foundation: Concrete Perimeter
- Roof: Asphalt
Condition
- New construction: No
- Year built: 1941
Utilities & green energy
- Sewer: Septic Tank
- Water: Shared Well
Green energy
- Energy efficient items: Windows
Community & neighborhood
Community
- Community features: Golf, Shopping/Mall, Stables/Riding
Location
- Region: Ridgefield
Price history
| Date | Event | Price |
|---|---|---|
| 6/27/2025 | Sold | $535,000+9.4%$189/sqft |
Source: | ||
| 5/9/2025 | Pending sale | $489,000$173/sqft |
Source: | ||
| 4/12/2025 | Listed for sale | $489,000-5%$173/sqft |
Source: | ||
| 10/4/2022 | Listing removed | -- |
Source: | ||
| 9/22/2022 | Price change | $515,000-1.9%$182/sqft |
Source: | ||
Public tax history
| Year | Property taxes | Tax assessment |
|---|---|---|
| 2025 | $9,560 +3.9% | $349,020 |
| 2024 | $9,197 +2.1% | $349,020 |
| 2023 | $9,008 +12.4% | $349,020 +23.8% |
Find assessor info on the county website
Neighborhood: Lake East
Nearby schools
GreatSchools rating
- 9/10Barlow Mountain Elementary SchoolGrades: PK-5Distance: 1.4 mi
- 8/10Scotts Ridge Middle SchoolGrades: 6-8Distance: 2.5 mi
- 10/10Ridgefield High SchoolGrades: 9-12Distance: 2.4 mi
Schools provided by the listing agent
- Elementary: Barlow Mountain
- Middle: Scotts Ridge
- High: Ridgefield
Source: Smart MLS. This data may not be complete. We recommend contacting the local school district to confirm school assignments for this home.
Get pre-qualified for a loan
At Zillow Home Loans, we can pre-qualify you in as little as 5 minutes with no impact to your credit score.An equal housing lender. NMLS #10287.
Sell with ease on Zillow
Get a Zillow Showcase℠ listing at no additional cost and you could sell for —faster.
$546,600
2% more+$10,932
With Zillow Showcase(estimated)$557,532

