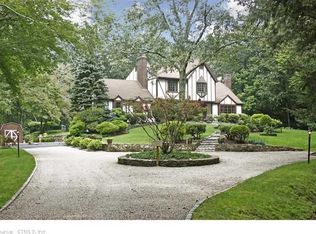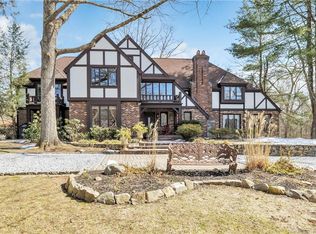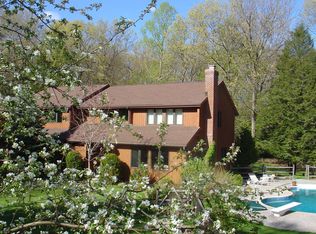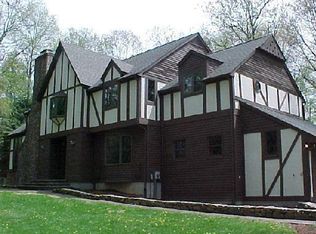Sold for $650,000
$650,000
18 Russett Road, Newtown, CT 06482
4beds
3,040sqft
Single Family Residence
Built in 1978
3.56 Acres Lot
$807,100 Zestimate®
$214/sqft
$5,316 Estimated rent
Home value
$807,100
$759,000 - $864,000
$5,316/mo
Zestimate® history
Loading...
Owner options
Explore your selling options
What's special
Experience the charm and tranquility of this classic Connecticut Colonial home, nestled in a highly sought-after neighborhood. With 4 bedrooms and 2.5 bathrooms, this residence seamlessly combines classic elegance with modern updates creating a warm and inviting atmosphere that is perfect for both relaxation and entertaining. Step inside to discover a thoughtfully updated and light ensconced kitchen featuring granite countertops, white cabinets, stainless steel appliances, and ample storage. The open floor plan connects the kitchen to the welcoming living area, perfect for hosting gatherings or simply relaxing with friends and family. Retreat to the primary suite, which boasts an updated ensuite bathroom with modern fixtures, large walk-in closet and a luxurious shower. It is truly a peaceful haven where you can unwind and recharge. Three other generously sized bedrooms share another updated and well appointed full bathroom. Enjoy outdoor living on the spacious rear deck, surrounded by privacy and tranquility. The level side yard provides plenty of room for outdoor activities, offering endless opportunities for fun and recreation. This home boasts other fantastic upgrades, including a newer roof and vinyl siding. Located in a desirable neighborhood, it offers easy access to parks, schools, shopping and major highways for a convenient commute. Experience the perfect blend of comfort and convenience in this charmer!
Zillow last checked: 8 hours ago
Listing updated: August 24, 2023 at 04:48am
Listed by:
Andy Sachs 203-727-8621,
Around Town Real Estate LLC 203-727-8621
Bought with:
William J Gill, RES.0808746
YellowBrick Real Estate LLC
Source: Smart MLS,MLS#: 170575037
Facts & features
Interior
Bedrooms & bathrooms
- Bedrooms: 4
- Bathrooms: 3
- Full bathrooms: 2
- 1/2 bathrooms: 1
Primary bedroom
- Features: Full Bath, Hardwood Floor, Walk-In Closet(s)
- Level: Upper
- Area: 288 Square Feet
- Dimensions: 16 x 18
Bedroom
- Features: Hardwood Floor
- Level: Upper
- Area: 204 Square Feet
- Dimensions: 12 x 17
Bedroom
- Features: Hardwood Floor
- Level: Upper
- Area: 169 Square Feet
- Dimensions: 13 x 13
Bedroom
- Features: Hardwood Floor
- Level: Upper
- Area: 168 Square Feet
- Dimensions: 12 x 14
Dining room
- Features: Hardwood Floor
- Level: Main
- Area: 272 Square Feet
- Dimensions: 16 x 17
Family room
- Features: Fireplace, Hardwood Floor
- Level: Main
- Area: 504 Square Feet
- Dimensions: 21 x 24
Kitchen
- Features: Granite Counters, Hardwood Floor
- Level: Main
- Area: 266 Square Feet
- Dimensions: 14 x 19
Living room
- Level: Main
- Area: 280 Square Feet
- Dimensions: 14 x 20
Office
- Features: Hardwood Floor
- Level: Main
- Area: 182 Square Feet
- Dimensions: 13 x 14
Heating
- Baseboard, Hot Water, Zoned, Oil
Cooling
- Ceiling Fan(s), None
Appliances
- Included: Oven/Range, Microwave, Refrigerator, Dishwasher, Washer, Dryer, Water Heater
- Laundry: Lower Level
Features
- Windows: Thermopane Windows
- Basement: Full,Unfinished,Interior Entry,Garage Access,Storage Space
- Attic: Pull Down Stairs,Storage
- Number of fireplaces: 1
Interior area
- Total structure area: 3,040
- Total interior livable area: 3,040 sqft
- Finished area above ground: 3,040
Property
Parking
- Total spaces: 2
- Parking features: Attached, Paved, Private, Asphalt
- Attached garage spaces: 2
- Has uncovered spaces: Yes
Features
- Patio & porch: Deck
Lot
- Size: 3.56 Acres
- Features: Wetlands, Level, Few Trees
Details
- Parcel number: 211908
- Zoning: R-2
Construction
Type & style
- Home type: SingleFamily
- Architectural style: Colonial
- Property subtype: Single Family Residence
Materials
- Clapboard
- Foundation: Concrete Perimeter
- Roof: Asphalt
Condition
- New construction: No
- Year built: 1978
Utilities & green energy
- Sewer: Septic Tank
- Water: Well
Green energy
- Energy efficient items: Windows
Community & neighborhood
Community
- Community features: Basketball Court, Golf, Lake, Library, Park, Pool, Putting Green, Shopping/Mall
Location
- Region: Sandy Hook
Price history
| Date | Event | Price |
|---|---|---|
| 8/23/2023 | Sold | $650,000+3.7%$214/sqft |
Source: | ||
| 8/9/2023 | Pending sale | $627,000$206/sqft |
Source: | ||
| 6/21/2023 | Price change | $627,000-3.5%$206/sqft |
Source: | ||
| 6/7/2023 | Listed for sale | $650,000+155.9%$214/sqft |
Source: | ||
| 11/1/1996 | Sold | $254,000-0.4%$84/sqft |
Source: | ||
Public tax history
| Year | Property taxes | Tax assessment |
|---|---|---|
| 2025 | $12,074 +6.6% | $420,120 |
| 2024 | $11,331 +2.8% | $420,120 |
| 2023 | $11,024 +6.6% | $420,120 +40.9% |
Find assessor info on the county website
Neighborhood: Sandy Hook
Nearby schools
GreatSchools rating
- 7/10Sandy Hook Elementary SchoolGrades: K-4Distance: 2.7 mi
- 7/10Newtown Middle SchoolGrades: 7-8Distance: 4 mi
- 9/10Newtown High SchoolGrades: 9-12Distance: 2.5 mi
Schools provided by the listing agent
- Elementary: Sandy Hook
- Middle: Newtown,Reed
- High: Newtown
Source: Smart MLS. This data may not be complete. We recommend contacting the local school district to confirm school assignments for this home.
Get pre-qualified for a loan
At Zillow Home Loans, we can pre-qualify you in as little as 5 minutes with no impact to your credit score.An equal housing lender. NMLS #10287.
Sell for more on Zillow
Get a Zillow Showcase℠ listing at no additional cost and you could sell for .
$807,100
2% more+$16,142
With Zillow Showcase(estimated)$823,242



