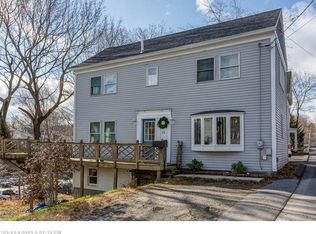Closed
$385,000
18 Russell Street, Bath, ME 04530
4beds
2,128sqft
Single Family Residence
Built in 1996
6,969.6 Square Feet Lot
$391,100 Zestimate®
$181/sqft
$2,988 Estimated rent
Home value
$391,100
Estimated sales range
Not available
$2,988/mo
Zestimate® history
Loading...
Owner options
Explore your selling options
What's special
This beautifully maintained 4-bedroom, 2.5-bath Cape offers the perfect blend of comfort, convenience, and charm. Ideally located within walking distance to BIW, downtown, and the local dog park, this home is nestled in a community with sidewalks throughout, making it perfect for strolls around town.
Inside, you'll find a thoughtfully designed layout with spacious living areas. The primary suite, located on the second floor, features a private bath and a balcony deck, offering a peaceful retreat with seasonal views of the stunning Kennebec River. The finished basement provides additional versatile living space, perfect for a home office, gym, or recreation room.
Outside, the large fenced-in backyard ensures privacy while offering plenty of room to entertain. Attached you will find a nice size deck that is ideal for gatherings, while the serene setting creates the perfect outdoor escape.
Don't miss your chance to own this beautiful home in a great location!
Zillow last checked: 8 hours ago
Listing updated: May 14, 2025 at 05:25am
Listed by:
Century 21 North East
Bought with:
Coldwell Banker Realty
Source: Maine Listings,MLS#: 1615692
Facts & features
Interior
Bedrooms & bathrooms
- Bedrooms: 4
- Bathrooms: 3
- Full bathrooms: 2
- 1/2 bathrooms: 1
Primary bedroom
- Level: Second
Bedroom 2
- Level: First
Bedroom 3
- Level: First
Bedroom 4
- Level: Basement
Family room
- Level: Basement
Kitchen
- Level: First
Living room
- Level: First
Heating
- Baseboard, Heat Pump, Hot Water
Cooling
- Heat Pump
Appliances
- Included: Dishwasher, Dryer, Microwave, Electric Range, Refrigerator, Washer
Features
- 1st Floor Bedroom
- Flooring: Carpet, Laminate, Tile
- Basement: Interior Entry,Finished,Full
- Has fireplace: No
Interior area
- Total structure area: 2,128
- Total interior livable area: 2,128 sqft
- Finished area above ground: 1,428
- Finished area below ground: 700
Property
Parking
- Parking features: Paved, 1 - 4 Spaces
Features
- Patio & porch: Deck
- Has view: Yes
- View description: Trees/Woods
- Body of water: Kennebec River
Lot
- Size: 6,969 sqft
- Features: City Lot, Near Town, Neighborhood, Open Lot
Details
- Additional structures: Shed(s)
- Parcel number: BTTHM32L056
- Zoning: Residential
Construction
Type & style
- Home type: SingleFamily
- Architectural style: Cape Cod
- Property subtype: Single Family Residence
Materials
- Wood Frame, Vinyl Siding
- Roof: Shingle
Condition
- Year built: 1996
Utilities & green energy
- Electric: Circuit Breakers
- Sewer: Public Sewer
- Water: Public
Community & neighborhood
Location
- Region: Bath
Price history
| Date | Event | Price |
|---|---|---|
| 5/9/2025 | Sold | $385,000-2.5%$181/sqft |
Source: | ||
| 3/24/2025 | Pending sale | $395,000$186/sqft |
Source: | ||
| 3/8/2025 | Listed for sale | $395,000+109%$186/sqft |
Source: | ||
| 1/14/2019 | Listing removed | $189,000$89/sqft |
Source: Flaherty Realty #1362357 | ||
| 9/16/2018 | Price change | $189,000-2.6%$89/sqft |
Source: Flaherty Realty #1362357 | ||
Public tax history
| Year | Property taxes | Tax assessment |
|---|---|---|
| 2024 | $4,632 +20.3% | $280,700 +23.2% |
| 2023 | $3,850 +1% | $227,800 +21.9% |
| 2022 | $3,813 +0.5% | $186,900 |
Find assessor info on the county website
Neighborhood: 04530
Nearby schools
GreatSchools rating
- 4/10Fisher-Mitchell SchoolGrades: 3-5Distance: 0.1 mi
- 5/10Bath Middle SchoolGrades: 6-8Distance: 1.2 mi
- 7/10Morse High SchoolGrades: 9-12Distance: 1.2 mi

Get pre-qualified for a loan
At Zillow Home Loans, we can pre-qualify you in as little as 5 minutes with no impact to your credit score.An equal housing lender. NMLS #10287.
Sell for more on Zillow
Get a free Zillow Showcase℠ listing and you could sell for .
$391,100
2% more+ $7,822
With Zillow Showcase(estimated)
$398,922