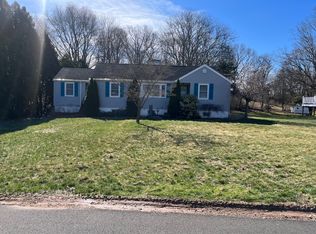Sold for $435,000 on 09/20/24
$435,000
18 Russell Road, North Haven, CT 06473
3beds
1,980sqft
Single Family Residence
Built in 1956
0.47 Acres Lot
$463,600 Zestimate®
$220/sqft
$3,474 Estimated rent
Home value
$463,600
$408,000 - $524,000
$3,474/mo
Zestimate® history
Loading...
Owner options
Explore your selling options
What's special
Welcome to your New Home! Nestled on a serene cul-de-sac, this stunning custom-built split-level home offers a perfect blend of modern updates and classic charm. Boasting an array of high-end features, this property is designed to impress, while providing a comfortable living experience. Features include...Generously-Sized Rooms, Updated Kitchen with Granite and Stainless Steel Appliances, Updated Spacious Baths, Sun-Filled Bonus Room with Cathedral Ceiling, Gleaming Wood Floors throughout, Beautifully Crafted Built-Ins, 8' Ceilings, Open Layout, New Oversized Windows, Central A/C, Newer Boiler, Cedar Closet, 2-Car Attached Garage, In-Law Possibilities, Irrigation and Security Systems, Prime Location convenient to I-91 and Parkway, Shopping, Restaurants, and, is located in the sought after Green Acres School District! Don't miss this opportunity to own this beautiful, move-in ready home. Agent related to seller.
Zillow last checked: 8 hours ago
Listing updated: October 01, 2024 at 12:30am
Listed by:
Pasquale J. Funaro 203-623-9956,
North Atlantic Realty LLC 203-498-9100
Bought with:
Jeremy Carrasquillo-Pinet, REB.0795119
Tier 1 Real Estate
Source: Smart MLS,MLS#: 24018834
Facts & features
Interior
Bedrooms & bathrooms
- Bedrooms: 3
- Bathrooms: 3
- Full bathrooms: 2
- 1/2 bathrooms: 1
Primary bedroom
- Level: Main
- Area: 204 Square Feet
- Dimensions: 17 x 12
Bedroom
- Level: Main
- Area: 192 Square Feet
- Dimensions: 16 x 12
Bedroom
- Level: Main
- Area: 156 Square Feet
- Dimensions: 13 x 12
Dining room
- Level: Main
- Area: 204 Square Feet
- Dimensions: 17 x 12
Family room
- Level: Main
- Area: 210 Square Feet
- Dimensions: 15 x 14
Living room
- Level: Main
- Area: 364 Square Feet
- Dimensions: 26 x 14
Heating
- Hot Water, Oil
Cooling
- Central Air
Appliances
- Included: Oven/Range, Microwave, Refrigerator, Dishwasher, Water Heater
- Laundry: Lower Level
Features
- Basement: Full
- Attic: Storage,Access Via Hatch
- Number of fireplaces: 1
Interior area
- Total structure area: 1,980
- Total interior livable area: 1,980 sqft
- Finished area above ground: 1,980
Property
Parking
- Total spaces: 2
- Parking features: Attached
- Attached garage spaces: 2
Features
- Levels: Multi/Split
- Patio & porch: Deck
- Exterior features: Underground Sprinkler
Lot
- Size: 0.47 Acres
- Features: Level, Rolling Slope
Details
- Parcel number: 2013506
- Zoning: R20
Construction
Type & style
- Home type: SingleFamily
- Architectural style: Split Level
- Property subtype: Single Family Residence
Materials
- Shake Siding
- Foundation: Concrete Perimeter
- Roof: Asphalt
Condition
- New construction: No
- Year built: 1956
Utilities & green energy
- Sewer: Public Sewer
- Water: Public
Community & neighborhood
Location
- Region: North Haven
Price history
| Date | Event | Price |
|---|---|---|
| 9/20/2024 | Sold | $435,000-3.1%$220/sqft |
Source: | ||
| 7/9/2024 | Pending sale | $449,000$227/sqft |
Source: | ||
| 7/7/2024 | Price change | $449,000-4.4%$227/sqft |
Source: | ||
| 6/13/2024 | Price change | $469,900-6%$237/sqft |
Source: | ||
| 6/7/2024 | Listed for sale | $499,900$252/sqft |
Source: | ||
Public tax history
| Year | Property taxes | Tax assessment |
|---|---|---|
| 2025 | $8,795 +14.3% | $298,550 +34.4% |
| 2024 | $7,694 +6.1% | $222,100 |
| 2023 | $7,252 +6.3% | $222,100 |
Find assessor info on the county website
Neighborhood: 06473
Nearby schools
GreatSchools rating
- 9/10Green Acres Elementary SchoolGrades: PK-5Distance: 1.2 mi
- 6/10North Haven Middle SchoolGrades: 6-8Distance: 1.4 mi
- 7/10North Haven High SchoolGrades: 9-12Distance: 1.4 mi
Schools provided by the listing agent
- Elementary: Green Acres
- High: North Haven
Source: Smart MLS. This data may not be complete. We recommend contacting the local school district to confirm school assignments for this home.

Get pre-qualified for a loan
At Zillow Home Loans, we can pre-qualify you in as little as 5 minutes with no impact to your credit score.An equal housing lender. NMLS #10287.
Sell for more on Zillow
Get a free Zillow Showcase℠ listing and you could sell for .
$463,600
2% more+ $9,272
With Zillow Showcase(estimated)
$472,872