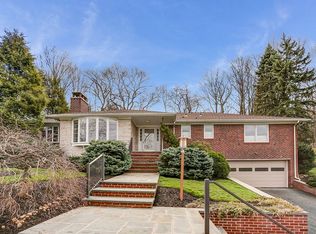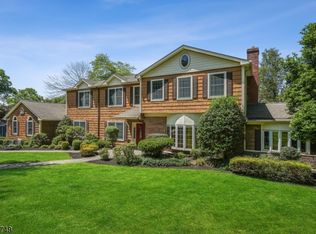Please contact Simon Westfall-Kwong at 973_489_8885 for more info or to schedule a private viewing. Absolutely dazzling 3 Bedroom, 3 Bathroom home with exquisite renovations in the highly desirable Wickham Woods section of Chatham Township. A half acre perched majestically on an idyllic hill, tons of curb appeal, open and airy floor plan, beautiful hardwood floors throughout the main level and architectural details everywhere! Elegant Living Room with stately stone fireplace and custom mantle, Custom Built-In bookcases and oversized picture window with a fabulous view of the front porch. Gourmet Chef’s Eat-In Kitchen with stainless steel appliances including new built-in double wall ovens, stainless steel refrigerator, huge island with plenty of seating and storage, custom crisp white wood cabinetry with designer gold hardware, granite counters and backsplash, beadboard detailing on island, and a wall of pantry storage plus a built-in desk with cabinetry and direct access to new oversized (11’ X 31’) Trex deck overlooking fully landscaped, private backyard. The kitchen provides an open flow to the sun drenched Family Room featuring custom Plantation shutters, hardwood floors and a magnificent view of the lushly landscaped private rear yard. A spacious formal Dining Room allows for seamless entertainment options from all parts of the spacious open floor plan. Master Suite with large Walk-in Closet, recessed lights, Plantation shutters and deluxe Master Bathroom with glass enclosed fully tiled custom shower and vaulted ceiling with a custom skylight provide an abundance of natural light. Two more generous light filled bedrooms plus a stunning white and gray full bathroom complete the bedroom wing of this sprawling ranch. The Lower Level has been recently renovated to include a sleek white wet bar with an ice maker and wine refrigerator plus a convenient full Bath. Media room, and office/ exercise area with potential to convert into a 4th bedroom. The large private yard boasts a huge Trex deck for outdoor entertaining year round!
This property is off market, which means it's not currently listed for sale or rent on Zillow. This may be different from what's available on other websites or public sources.

