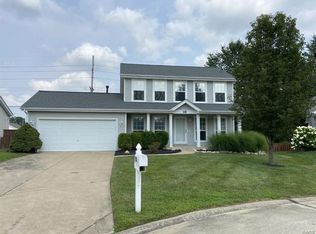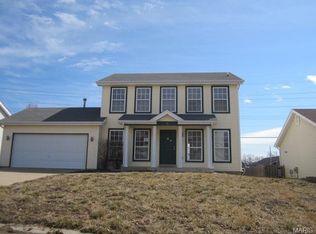Welcome to this very well maintained 3 bed, 2.5 bath 2-sty home with beautiful walnut hardwood floors on the main floor. The great room is roomy with a large bay window, woodboring fireplace and wired for surround sound. The spacious eat-in kitchen features raised-panel oak cabinets, a secretaryâEUR(tm)s desk and a portable island (currently being stored in garage). From the kitchen, walk out the slider door onto the nice-sized deck overlooking the large, level fenced backyard. The roof is 5 years old with architectural shingles. The 2nd floor features a large master suite with a full bath and a huge walk-in closet. The 2nd bedroom features a walk-in closet, and the 3rd bedroom is spacious with all bedrooms having newer carpet. Walk down to the partially finished basement just waiting for your final touches of flooring and fixtures for the full bath. This gem is located in an open culdesac, close to retail and easy access to highways.
This property is off market, which means it's not currently listed for sale or rent on Zillow. This may be different from what's available on other websites or public sources.

