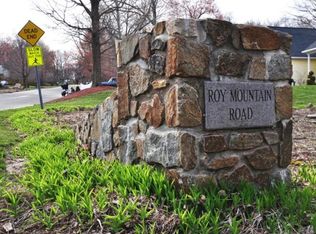Sold for $489,900 on 03/31/25
$489,900
18 Roy Mountain Road, Prospect, CT 06712
4beds
3,721sqft
Single Family Residence
Built in 1993
1 Acres Lot
$687,500 Zestimate®
$132/sqft
$4,770 Estimated rent
Home value
$687,500
$626,000 - $749,000
$4,770/mo
Zestimate® history
Loading...
Owner options
Explore your selling options
What's special
Contemporary style Home. Located at the end of a cul de sac. Atop the Driveway. Proceed up the Driveway. Plenty of Parking. 3721 square feet of Living area. 9 Rooms-4 Bedrooms-3.1 Bathrooms. Foyer Front Entrance. Good sized Eat in Kitchen. Formal Dining Room with Hardwood Floors. Living room with cozy Fireplace, Hardwood Floors and Atrium Doors to side/rear full length Deck. Hugh Family Room. Full Bathroom. All located Main Level. Bedroom 1 has a Full Bathroom and Walk in Closets. Bedrooms 2,3,4 and Main Bathroom. Laundry Room. Office. Upper Side Deck access from 2 Bedrooms. All located Upper Level. Pull down Attic stairs has access to Floored attic area. Full basement has the potential of being Finished. 3 car garage. *Send Offer, Proof of Funds and copy of EMD check in order to present any/all offers.
Zillow last checked: 8 hours ago
Listing updated: March 31, 2025 at 01:42pm
Listed by:
Mark J. Lyons 203-232-2508,
Reo Real Estate Connection 203-405-3714
Bought with:
Jessie Kianka, RES.0829500
BHGRE Gaetano Marra Homes
Source: Smart MLS,MLS#: 24076400
Facts & features
Interior
Bedrooms & bathrooms
- Bedrooms: 4
- Bathrooms: 4
- Full bathrooms: 3
- 1/2 bathrooms: 1
Primary bedroom
- Features: Full Bath, Walk-In Closet(s)
- Level: Upper
Bedroom
- Features: Balcony/Deck, Full Bath, Walk-In Closet(s)
- Level: Upper
Bedroom
- Level: Main
Bedroom
- Level: Main
Dining room
- Features: Hardwood Floor
- Level: Main
Family room
- Features: Ceiling Fan(s)
- Level: Main
Kitchen
- Features: Breakfast Bar
- Level: Main
Living room
- Features: Bay/Bow Window, Balcony/Deck, Fireplace, Hardwood Floor
- Level: Main
Office
- Level: Upper
Heating
- Hot Water, Oil
Cooling
- None
Appliances
- Included: None, Electric Water Heater, Water Heater
- Laundry: Upper Level
Features
- Basement: Full,Unfinished,Walk-Out Access
- Attic: Floored,Pull Down Stairs
- Number of fireplaces: 1
Interior area
- Total structure area: 3,721
- Total interior livable area: 3,721 sqft
- Finished area above ground: 3,721
Property
Parking
- Total spaces: 6
- Parking features: Attached, Driveway, Paved
- Attached garage spaces: 3
- Has uncovered spaces: Yes
Features
- Patio & porch: Deck
Lot
- Size: 1 Acres
- Features: Few Trees, Open Lot
Details
- Parcel number: 1314622
- Zoning: RA-1
- Special conditions: Real Estate Owned
Construction
Type & style
- Home type: SingleFamily
- Architectural style: Contemporary
- Property subtype: Single Family Residence
Materials
- Brick, Stone, Stucco
- Foundation: Concrete Perimeter, Masonry
- Roof: Asphalt
Condition
- New construction: No
- Year built: 1993
Utilities & green energy
- Sewer: Septic Tank
- Water: Well
- Utilities for property: Cable Available
Community & neighborhood
Community
- Community features: Golf
Location
- Region: Prospect
Price history
| Date | Event | Price |
|---|---|---|
| 3/31/2025 | Sold | $489,900+3.1%$132/sqft |
Source: | ||
| 5/9/2024 | Sold | $475,000-11.2%$128/sqft |
Source: Public Record Report a problem | ||
| 7/6/2022 | Sold | $535,000-6%$144/sqft |
Source: | ||
| 7/6/2022 | Contingent | $569,000$153/sqft |
Source: | ||
| 9/15/2021 | Price change | $569,000-1.7%$153/sqft |
Source: | ||
Public tax history
| Year | Property taxes | Tax assessment |
|---|---|---|
| 2025 | $11,105 +10.4% | $434,280 +38.7% |
| 2024 | $10,060 +0.7% | $313,010 |
| 2023 | $9,991 -0.1% | $313,010 |
Find assessor info on the county website
Neighborhood: 06712
Nearby schools
GreatSchools rating
- 6/10Prospect Elementary SchoolGrades: PK-5Distance: 1.1 mi
- 6/10Long River Middle SchoolGrades: 6-8Distance: 1.7 mi
- 7/10Woodland Regional High SchoolGrades: 9-12Distance: 7.6 mi

Get pre-qualified for a loan
At Zillow Home Loans, we can pre-qualify you in as little as 5 minutes with no impact to your credit score.An equal housing lender. NMLS #10287.
Sell for more on Zillow
Get a free Zillow Showcase℠ listing and you could sell for .
$687,500
2% more+ $13,750
With Zillow Showcase(estimated)
$701,250