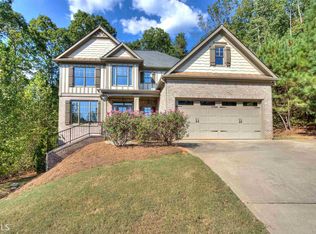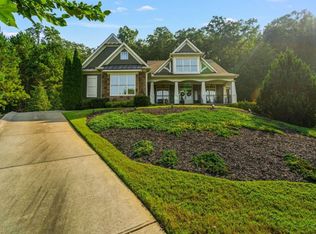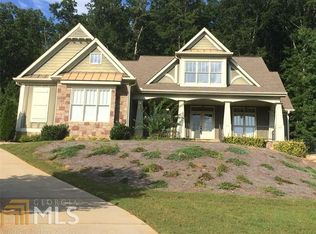Closed
$522,500
18 Roxburgh Trl NE, Cartersville, GA 30121
4beds
2,707sqft
Single Family Residence, Residential
Built in 2008
1.17 Acres Lot
$558,500 Zestimate®
$193/sqft
$3,218 Estimated rent
Home value
$558,500
$503,000 - $620,000
$3,218/mo
Zestimate® history
Loading...
Owner options
Explore your selling options
What's special
Welcome to 18 Roxburgh Trail, a truly enchanting residence nestled in a sought-after Cartersville community. This move-in ready home boasts an open-concept layout ideal for both entertaining and everyday living. The gourmet kitchen features granite countertops, stainless steel appliances, and a spacious peninsula perfect for casual dining or meal prep. The light-filled living room offers a cozy fireplace and flows effortlessly into the dining area, creating a welcoming ambiance for gatherings. The expansive primary suite is your private retreat, complete with a luxurious en-suite bathroom featuring a walk-in shower and double vanity. Upstairs you will find a perfect floor plan for guests and family members alike. The home offers a secondary primary suite with a custom-built, walk-in closet and ensuite bathroom. The basement has rough-in plumbing for another bathroom and boasts 1,400+ square feet that have all of the essentials for someone to let their creativity shine through. Located in a prime, centrally-located neighborhood, this home is just moments from local parks, top-rated schools, and vibrant downtown Cartersville. Don't miss this rare opportunity—schedule your private tour today and experience the charm of 18 Roxburgh Trail for yourself!
Zillow last checked: 8 hours ago
Listing updated: November 01, 2024 at 01:05am
Listing Provided by:
David Bridges,
Compass
Bought with:
Hester Group
Harry Norman Realtors
Source: FMLS GA,MLS#: 7444965
Facts & features
Interior
Bedrooms & bathrooms
- Bedrooms: 4
- Bathrooms: 4
- Full bathrooms: 3
- 1/2 bathrooms: 1
- Main level bathrooms: 1
- Main level bedrooms: 1
Primary bedroom
- Features: In-Law Floorplan, Master on Main, Oversized Master
- Level: In-Law Floorplan, Master on Main, Oversized Master
Bedroom
- Features: In-Law Floorplan, Master on Main, Oversized Master
Primary bathroom
- Features: Double Vanity, Soaking Tub, Vaulted Ceiling(s)
Dining room
- Features: Separate Dining Room
Kitchen
- Features: Breakfast Bar, Breakfast Room, Cabinets White, Eat-in Kitchen, Pantry, View to Family Room
Heating
- Electric, Forced Air
Cooling
- Ceiling Fan(s), Central Air
Appliances
- Included: Dishwasher
- Laundry: Laundry Room, Main Level, Mud Room
Features
- Coffered Ceiling(s)
- Flooring: Hardwood
- Windows: Insulated Windows
- Basement: Bath/Stubbed,Daylight,Exterior Entry,Unfinished
- Number of fireplaces: 1
- Fireplace features: Gas Starter, Living Room
- Common walls with other units/homes: No Common Walls
Interior area
- Total structure area: 2,707
- Total interior livable area: 2,707 sqft
- Finished area above ground: 2,707
- Finished area below ground: 0
Property
Parking
- Total spaces: 3
- Parking features: Garage
- Garage spaces: 2
Accessibility
- Accessibility features: None
Features
- Levels: Two
- Stories: 2
- Patio & porch: Deck
- Exterior features: Private Yard
- Pool features: None
- Spa features: None
- Fencing: None
- Has view: Yes
- View description: Trees/Woods
- Waterfront features: None
- Body of water: None
Lot
- Size: 1.17 Acres
- Features: Back Yard, Cul-De-Sac, Private, Sloped, Wooded
Details
- Additional structures: None
- Parcel number: 0100D 0002 037
- Other equipment: None
- Horse amenities: None
Construction
Type & style
- Home type: SingleFamily
- Architectural style: Craftsman
- Property subtype: Single Family Residence, Residential
Materials
- Brick, Vinyl Siding
- Foundation: Concrete Perimeter
- Roof: Shingle
Condition
- Resale
- New construction: No
- Year built: 2008
Utilities & green energy
- Electric: 110 Volts, 220 Volts in Laundry
- Sewer: Septic Tank
- Water: Public
- Utilities for property: Cable Available, Electricity Available, Phone Available, Underground Utilities, Water Available
Green energy
- Energy efficient items: None
- Energy generation: None
Community & neighborhood
Security
- Security features: Smoke Detector(s)
Community
- Community features: Pool
Location
- Region: Cartersville
- Subdivision: Rowland Springs Estates
HOA & financial
HOA
- Has HOA: Yes
- HOA fee: $500 annually
Other
Other facts
- Road surface type: Paved
Price history
| Date | Event | Price |
|---|---|---|
| 10/31/2024 | Sold | $522,500-1.2%$193/sqft |
Source: | ||
| 10/10/2024 | Pending sale | $529,000$195/sqft |
Source: | ||
| 8/29/2024 | Listed for sale | $529,000-2.9%$195/sqft |
Source: | ||
| 7/16/2024 | Listing removed | $545,000$201/sqft |
Source: | ||
| 6/6/2024 | Listed for sale | $545,000+6.9%$201/sqft |
Source: | ||
Public tax history
Tax history is unavailable.
Neighborhood: 30121
Nearby schools
GreatSchools rating
- 8/10Cloverleaf Elementary SchoolGrades: PK-5Distance: 2 mi
- 6/10Red Top Middle SchoolGrades: 6-8Distance: 7.7 mi
- 7/10Cass High SchoolGrades: 9-12Distance: 4.7 mi
Schools provided by the listing agent
- Elementary: Cloverleaf
- Middle: Red Top
- High: Cass
Source: FMLS GA. This data may not be complete. We recommend contacting the local school district to confirm school assignments for this home.
Get a cash offer in 3 minutes
Find out how much your home could sell for in as little as 3 minutes with a no-obligation cash offer.
Estimated market value$558,500
Get a cash offer in 3 minutes
Find out how much your home could sell for in as little as 3 minutes with a no-obligation cash offer.
Estimated market value
$558,500


