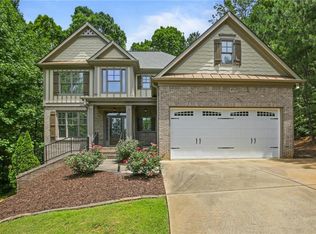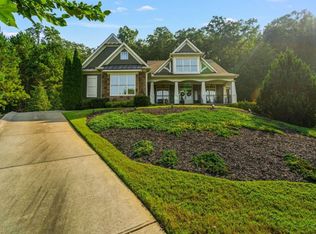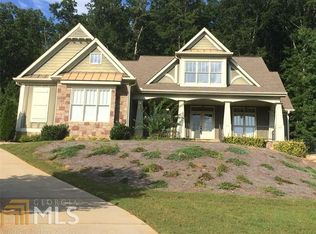Sold for $522,500
$522,500
18 Roxburgh Trl, Cartersville, GA 30121
4beds
2,707sqft
SingleFamily
Built in 2008
1.17 Acres Lot
$557,100 Zestimate®
$193/sqft
$3,218 Estimated rent
Home value
$557,100
$501,000 - $618,000
$3,218/mo
Zestimate® history
Loading...
Owner options
Explore your selling options
What's special
Your own slice of Heaven! This incredible home sits on a private cut de sac lot in Rowland Springs Estates. Recently updated, it has a delightful spacious granite kitchen coupled with an open and air floor plan with a view to the great room. An oversized Owner's Suite complements the main living level and affords ample privacy from the upstairs. A separate DR provides lots of space for all your entertaining needs. Enjoy cool fall evenings on your back deck and absorb the peaceful quiet sounds of nature. The full unfinished basement is stubbed for a bath and provides tons of storage and room for growth!
Facts & features
Interior
Bedrooms & bathrooms
- Bedrooms: 4
- Bathrooms: 4
- Full bathrooms: 3
- 1/2 bathrooms: 1
- Main level bathrooms: 2
- Main level bedrooms: 1
Heating
- Forced air, Electric
Cooling
- Central
Appliances
- Included: Dishwasher, Microwave, Range / Oven
Features
- Double Vanity, Walk-In Closet(s), Vaulted Ceiling(s), High Ceilings, Foyer - 2 Story, Entrance Foyer, Hardwood Floors, Tile Floors, Carpet, Tray Ceiling(s), Recently Renovated
- Flooring: Tile, Hardwood
- Basement: Partially finished
- Has fireplace: Yes
- Fireplace features: Family Room, Gas Starter, Factory Built
Interior area
- Structure area source: Public Record
- Total interior livable area: 2,707 sqft
- Finished area below ground: 0
Property
Parking
- Total spaces: 4
- Parking features: Garage - Attached
- Details: 2 Car, Kitchen Level Entry, Auto Garage Door
Features
- Patio & porch: Deck/Patio
- Exterior features: Brick, Cement / Concrete
- Pool features: Association
- Has view: Yes
- View description: Mountain
Lot
- Size: 1.17 Acres
- Features: Mountain View
Details
- Additional structures: Garage(s)
- Parcel number: 0100D0002037
Construction
Type & style
- Home type: SingleFamily
- Architectural style: Craftsman
Materials
- Wood
- Foundation: Footing
- Roof: Other
Condition
- New construction: No
- Year built: 2008
Utilities & green energy
- Sewer: Septic Tank
- Water: Public Water
Green energy
- Energy efficient items: Programmable Thermostat, Water Heater-electric
Community & neighborhood
Security
- Security features: Alarm - Burglar, Alarm - Smoke/Fire
Location
- Region: Cartersville
HOA & financial
HOA
- Has HOA: Yes
- HOA fee: $41 monthly
- Amenities included: Pool, Underground Utilities
- Services included: Swimming
Other
Other facts
- ViewYN: true
- Flooring: Tile, Hardwood
- Sewer: Septic Tank
- Heating: Forced Air, Electric, Zoned
- Appliances: Dishwasher, Range/Oven, Electric Water Heater, Microwave - Built In
- FireplaceYN: true
- GarageYN: true
- PatioAndPorchFeatures: Deck/Patio
- HeatingYN: true
- CoolingYN: true
- Basement: Full, Walk-Out Access, Daylight, Walk-Up Access, Bath Stubbed
- FireplacesTotal: 1
- CommunityFeatures: Pool
- ConstructionMaterials: Concrete, Brick Veneer
- FireplaceFeatures: Family Room, Gas Starter, Factory Built
- ArchitecturalStyle: Craftsman
- InteriorFeatures: Double Vanity, Walk-In Closet(s), Vaulted Ceiling(s), High Ceilings, Foyer - 2 Story, Entrance Foyer, Hardwood Floors, Tile Floors, Carpet, Tray Ceiling(s), Recently Renovated
- MainLevelBathrooms: 2
- LotFeatures: Mountain View
- Cooling: Central Air, Zoned, Ceiling Fan(s)
- ExteriorFeatures: Garden, Deck/Patio
- PoolFeatures: Association
- OtherStructures: Garage(s)
- ParkingFeatures: Garage, 2 Car, Kitchen Level, Auto Garage Door
- StructureType: House
- AssociationAmenities: Pool, Underground Utilities
- GreenEnergyEfficient: Programmable Thermostat, Water Heater-electric
- BelowGradeFinishedArea: 0
- View: Mountain(s)
- BuildingAreaSource: Public Record
- FarmLandAreaSource: Public Record
- LivingAreaSource: Public Record
- LotDimensionsSource: Public Records
- OtherParking: 2 Car, Kitchen Level Entry, Auto Garage Door
- SecurityFeatures: Alarm - Burglar, Alarm - Smoke/Fire
- WaterSource: Public Water
- MainLevelBedrooms: 1
- AssociationFeeIncludes: Swimming
- BeastPropertySubType: Single Family Detached
- MlsStatus: Under Contract
Price history
| Date | Event | Price |
|---|---|---|
| 10/31/2024 | Sold | $522,500-4.1%$193/sqft |
Source: Public Record Report a problem | ||
| 7/16/2024 | Listing removed | -- |
Source: | ||
| 6/6/2024 | Listed for sale | $545,000+6.9%$201/sqft |
Source: | ||
| 3/24/2022 | Sold | $510,000+55%$188/sqft |
Source: Public Record Report a problem | ||
| 12/30/2019 | Sold | $329,000-1.5%$122/sqft |
Source: | ||
Public tax history
| Year | Property taxes | Tax assessment |
|---|---|---|
| 2024 | $4,581 -0.1% | $188,508 +0.3% |
| 2023 | $4,586 +8.2% | $187,967 +12.5% |
| 2022 | $4,241 +18% | $167,016 +24% |
Find assessor info on the county website
Neighborhood: 30121
Nearby schools
GreatSchools rating
- 8/10Cloverleaf Elementary SchoolGrades: PK-5Distance: 2 mi
- 6/10Red Top Middle SchoolGrades: 6-8Distance: 7.7 mi
- 7/10Cass High SchoolGrades: 9-12Distance: 4.7 mi
Schools provided by the listing agent
- Elementary: Cloverleaf
- Middle: Cass
- High: Cass
- District: 22
Source: The MLS. This data may not be complete. We recommend contacting the local school district to confirm school assignments for this home.
Get a cash offer in 3 minutes
Find out how much your home could sell for in as little as 3 minutes with a no-obligation cash offer.
Estimated market value$557,100
Get a cash offer in 3 minutes
Find out how much your home could sell for in as little as 3 minutes with a no-obligation cash offer.
Estimated market value
$557,100


