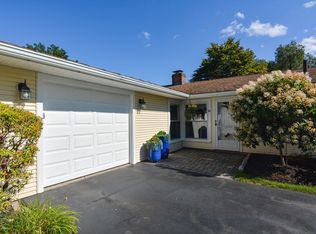Sold for $750,000
$750,000
18 Rosslare Rd, Framingham, MA 01701
5beds
2,980sqft
Single Family Residence
Built in 1957
8,102 Square Feet Lot
$749,900 Zestimate®
$252/sqft
$3,944 Estimated rent
Home value
$749,900
$690,000 - $817,000
$3,944/mo
Zestimate® history
Loading...
Owner options
Explore your selling options
What's special
Wonderful Opportunity to Own an expanded Campanelli with second floor! Tons of space, first floor offers huge family room w vaulted ceiling, skylights & beams, kitchen is light, bright & open to the eating area & dining room or additional living space.Full updated bath, Bedroom with 1/2 bath, & second bedroom/office w access to outside make this flexible floor plan perfect for in law or au-pair, Second floor is HUGE, w stunning primary suite,featuring soaring vaulted ceilings, walk in closet & gorgeous en suite w custom walk in shower. Three other generous size bedrooms & large laundry make up the second floor. Storage was thougtfully considered with large closets everywhere. Every room has recessed lighting, new a/c compressor, sprinkler system, front patio & back patio. All of this situated on a picturesque lot with beautiful landscaping. Close to Rt 9, Whole Foods, Trader Joes, restaurants, shopping, things to do in the community & commuter friendly! Welcome Home
Zillow last checked: 8 hours ago
Listing updated: November 17, 2024 at 03:11pm
Listed by:
Margaret Chassie 508-314-5195,
Berkshire Hathaway HomeServices Commonwealth Real Estate 508-655-1211
Bought with:
Pamella Mahnic
eXp Realty
Source: MLS PIN,MLS#: 73285270
Facts & features
Interior
Bedrooms & bathrooms
- Bedrooms: 5
- Bathrooms: 4
- Full bathrooms: 3
- 1/2 bathrooms: 1
Primary bedroom
- Features: Bathroom - Full, Vaulted Ceiling(s), Walk-In Closet(s), Flooring - Wall to Wall Carpet
- Level: Second
Bedroom 2
- Features: Closet, Flooring - Wall to Wall Carpet
- Level: Second
Bedroom 3
- Features: Closet, Flooring - Wall to Wall Carpet
- Level: Second
Bedroom 4
- Features: Closet, Flooring - Wall to Wall Carpet
- Level: Second
Bedroom 5
- Features: Bathroom - Half, Closet, Flooring - Laminate
- Level: First
Primary bathroom
- Features: Yes
Bathroom 1
- Features: Bathroom - Full, Bathroom - Double Vanity/Sink, Bathroom - Tiled With Shower Stall, Closet - Linen, Flooring - Stone/Ceramic Tile
- Level: Second
Bathroom 2
- Features: Bathroom - With Tub & Shower, Closet - Linen, Flooring - Stone/Ceramic Tile
- Level: Second
Bathroom 3
- Features: Bathroom - Full, Bathroom - Tiled With Tub & Shower, Closet - Linen, Flooring - Stone/Ceramic Tile
- Level: First
Dining room
- Features: Window(s) - Bay/Bow/Box
- Level: First
Family room
- Features: Skylight, Cathedral Ceiling(s), Closet, Exterior Access, Open Floorplan
- Level: First
Kitchen
- Features: Flooring - Stone/Ceramic Tile, Dining Area, Countertops - Stone/Granite/Solid, Open Floorplan, Lighting - Pendant
- Level: First
Living room
- Features: Open Floorplan
- Level: First
Office
- Features: Closet, Flooring - Wall to Wall Carpet, Exterior Access
- Level: First
Heating
- Baseboard, Oil
Cooling
- Central Air
Appliances
- Included: Range, Dishwasher, Disposal, Refrigerator, Washer, Dryer
- Laundry: Second Floor
Features
- Closet, Home Office-Separate Entry, 1/4 Bath
- Flooring: Tile, Flooring - Wall to Wall Carpet, Flooring - Stone/Ceramic Tile
- Has basement: No
- Number of fireplaces: 1
- Fireplace features: Living Room
Interior area
- Total structure area: 2,980
- Total interior livable area: 2,980 sqft
Property
Parking
- Total spaces: 6
- Parking features: Paved Drive, Off Street
- Uncovered spaces: 6
Features
- Patio & porch: Patio
- Exterior features: Patio, Rain Gutters, Fenced Yard
- Fencing: Fenced
Lot
- Size: 8,102 sqft
Details
- Parcel number: M:092 B:85 L:9619 U:000,494171
- Zoning: R-1
Construction
Type & style
- Home type: SingleFamily
- Architectural style: Colonial
- Property subtype: Single Family Residence
Materials
- Frame
- Foundation: Concrete Perimeter
- Roof: Shingle
Condition
- Year built: 1957
Utilities & green energy
- Electric: Circuit Breakers
- Sewer: Public Sewer
- Water: Public
Community & neighborhood
Community
- Community features: Public Transportation, Shopping, Pool, Tennis Court(s), Park, Walk/Jog Trails, Stable(s), Golf, Medical Facility, Laundromat, Bike Path, Conservation Area, Highway Access, House of Worship, Private School, Public School, University
Location
- Region: Framingham
Price history
| Date | Event | Price |
|---|---|---|
| 11/8/2024 | Sold | $750,000+1.4%$252/sqft |
Source: MLS PIN #73285270 Report a problem | ||
| 9/4/2024 | Listed for sale | $739,900+365.3%$248/sqft |
Source: MLS PIN #73285270 Report a problem | ||
| 9/30/1987 | Sold | $159,000$53/sqft |
Source: Public Record Report a problem | ||
Public tax history
| Year | Property taxes | Tax assessment |
|---|---|---|
| 2025 | $6,940 +8.5% | $581,200 +13.2% |
| 2024 | $6,397 +4.5% | $513,400 +9.8% |
| 2023 | $6,122 +5% | $467,700 +10.2% |
Find assessor info on the county website
Neighborhood: 01701
Nearby schools
GreatSchools rating
- 3/10Miriam F Mccarthy SchoolGrades: K-5Distance: 0.9 mi
- 4/10Fuller Middle SchoolGrades: 6-8Distance: 0.7 mi
- 5/10Framingham High SchoolGrades: 9-12Distance: 1.2 mi
Schools provided by the listing agent
- Elementary: Parent Info Ctr
- Middle: Parent Info Ctr
- High: Framingham High
Source: MLS PIN. This data may not be complete. We recommend contacting the local school district to confirm school assignments for this home.
Get a cash offer in 3 minutes
Find out how much your home could sell for in as little as 3 minutes with a no-obligation cash offer.
Estimated market value
$749,900
