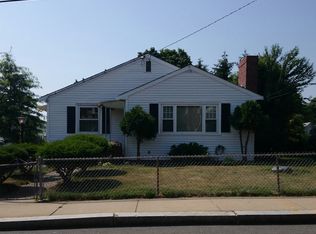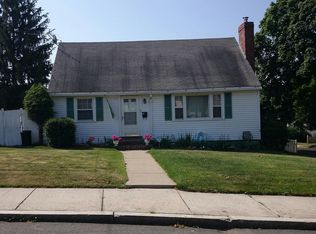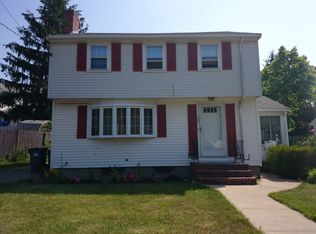Sold for $750,000
$750,000
18 Rosselerin Rd, Dorchester, MA 02122
3beds
1,357sqft
Single Family Residence
Built in 1958
5,040 Square Feet Lot
$805,300 Zestimate®
$553/sqft
$3,426 Estimated rent
Home value
$805,300
$757,000 - $862,000
$3,426/mo
Zestimate® history
Loading...
Owner options
Explore your selling options
What's special
Welcome to 18 Rosselerin Road! A beautiful Garrison colonial nestled on Pope's Hill that has been lovingly cared for by the same family for the past 27 years. If you are looking for a home in the city with a quiet, suburban feel - this one's for you. First level features an expansive living room with gleaming hardwood floors, and a brick fireplace framed by custom wood shelving. You'll find a half bath and a separate egress off the kitchen, as well as the formal dining area. After dinner you can head out to the heated sunroom, overlooking a large deck and serene backyard with plenty of mature trees and greenery. Upstairs you'll find 3 generous sized bedrooms, a full bath with adjacent linen closets, and a pull down attic for extra storage. Tucked away on a discreet and quiet side street, this property gives you all the privacy and comfort of the suburbs while allowing you to enjoy everything the city has to offer. Don't miss out!
Zillow last checked: 8 hours ago
Listing updated: July 31, 2023 at 05:55pm
Listed by:
Brenden Murphy 617-894-8249,
Keller Williams Realty 781-843-3200
Bought with:
Dream Team
eXp Realty
Source: MLS PIN,MLS#: 73127952
Facts & features
Interior
Bedrooms & bathrooms
- Bedrooms: 3
- Bathrooms: 2
- Full bathrooms: 1
- 1/2 bathrooms: 1
- Main level bathrooms: 1
Primary bedroom
- Level: Second
- Area: 167.71
- Dimensions: 14.58 x 11.5
Bedroom 2
- Level: Second
- Area: 112.42
- Dimensions: 11.83 x 9.5
Bedroom 3
- Level: Second
- Area: 131.75
- Dimensions: 10.33 x 12.75
Bathroom 1
- Features: Bathroom - Half
- Level: Main,First
- Area: 29
- Dimensions: 6 x 4.83
Bathroom 2
- Features: Bathroom - Full
- Level: Second
- Area: 41.53
- Dimensions: 7.67 x 5.42
Dining room
- Features: Flooring - Hardwood, Window(s) - Bay/Bow/Box, Crown Molding
- Level: First
- Area: 110.21
- Dimensions: 9.58 x 11.5
Kitchen
- Features: Window(s) - Bay/Bow/Box, Lighting - Overhead
- Level: First
- Area: 176.33
- Dimensions: 15.33 x 11.5
Living room
- Features: Closet, Closet/Cabinets - Custom Built, Flooring - Hardwood, Window(s) - Bay/Bow/Box, Exterior Access, Crown Molding
- Level: Main,First
- Area: 204.64
- Dimensions: 17.67 x 11.58
Heating
- Hot Water, Natural Gas
Cooling
- None
Appliances
- Included: Range, Dishwasher, Microwave, Refrigerator, Washer, Dryer
- Laundry: In Basement
Features
- Entrance Foyer, Sun Room
- Flooring: Hardwood
- Basement: Full,Partially Finished,Bulkhead
- Number of fireplaces: 1
- Fireplace features: Living Room
Interior area
- Total structure area: 1,357
- Total interior livable area: 1,357 sqft
Property
Parking
- Total spaces: 4
- Parking features: Paved Drive, Off Street, Paved
- Uncovered spaces: 4
Features
- Patio & porch: Porch, Porch - Enclosed, Deck - Wood
- Exterior features: Porch, Porch - Enclosed, Deck - Wood, Storage, Fenced Yard
- Fencing: Fenced/Enclosed,Fenced
- Waterfront features: Ocean, 1/2 to 1 Mile To Beach, Beach Ownership(Public)
Lot
- Size: 5,040 sqft
Details
- Parcel number: 1309865
- Zoning: R1
Construction
Type & style
- Home type: SingleFamily
- Architectural style: Colonial,Garrison
- Property subtype: Single Family Residence
Materials
- Frame
- Foundation: Concrete Perimeter
- Roof: Shingle
Condition
- Year built: 1958
Utilities & green energy
- Sewer: Public Sewer
- Water: Public
- Utilities for property: for Gas Range
Community & neighborhood
Community
- Community features: Public Transportation, Shopping, Park, Medical Facility, Highway Access, T-Station
Location
- Region: Dorchester
- Subdivision: Pope's Hill
Price history
| Date | Event | Price |
|---|---|---|
| 7/31/2023 | Sold | $750,000+0%$553/sqft |
Source: MLS PIN #73127952 Report a problem | ||
| 7/5/2023 | Contingent | $749,900$553/sqft |
Source: MLS PIN #73127952 Report a problem | ||
| 6/21/2023 | Listed for sale | $749,900+386.9%$553/sqft |
Source: MLS PIN #73127952 Report a problem | ||
| 9/17/1996 | Sold | $154,000$113/sqft |
Source: Public Record Report a problem | ||
Public tax history
| Year | Property taxes | Tax assessment |
|---|---|---|
| 2025 | $7,738 +10% | $668,200 +3.6% |
| 2024 | $7,032 +8.6% | $645,100 +7% |
| 2023 | $6,474 +3.7% | $602,800 +5.1% |
Find assessor info on the county website
Neighborhood: South Dorchester
Nearby schools
GreatSchools rating
- 6/10Murphy K-8 SchoolGrades: PK-8Distance: 0.3 mi
- 1/10Community Academy Of Science And HealthGrades: 9-12Distance: 0.7 mi
- 2/10Kenny Elementary SchoolGrades: PK-6Distance: 0.4 mi
Get a cash offer in 3 minutes
Find out how much your home could sell for in as little as 3 minutes with a no-obligation cash offer.
Estimated market value$805,300
Get a cash offer in 3 minutes
Find out how much your home could sell for in as little as 3 minutes with a no-obligation cash offer.
Estimated market value
$805,300


