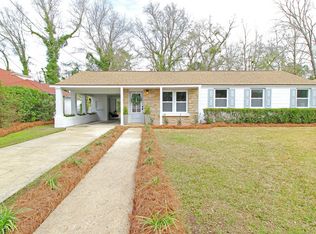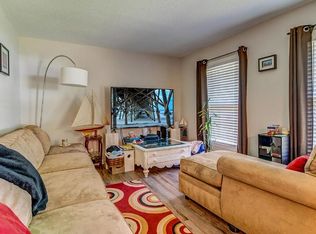terrific Updated home! New kitchen in 2017! new 12 X28' side porch features real tongue and groove flooring. Porch could easily be enclosed for a additional heated square footage. HVAC was replaced and ductwork moved to the attic in 2009, Roof replaced in 2015.
This property is off market, which means it's not currently listed for sale or rent on Zillow. This may be different from what's available on other websites or public sources.

