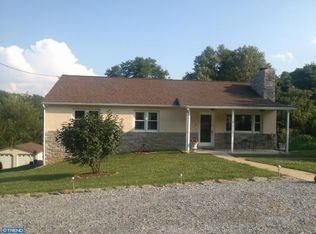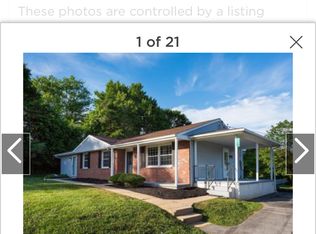This one of a kind home nestled in a beautiful country setting in East Fallowfield awaits! Enter the front door to a vestibule sun room with beautiful glass doors and recessed lighting. French doors lead you into the main foyer with tiled floors and beautiful wood trim. A large formal living room with bright windows plus bay window sits at the front of the house and easily flows towards a spacious and charming eat in kitchen with newer stainless steel appliances, center island with breakfast bar, concrete counter tops, plenty of cabinets, detailed tile work, recessed lighting and exposed stone wall separating the kitchen from the family room. The cozy family room features a gorgeous stone, gas fireplace, dark wood molding, and access to the large deck overlooking the backyard and great views ? a perfect place to relax on cool fall evenings or entertain a house full of guests! Head upstairs to find a large master bedroom retreat with plenty of natural light, beautifully updated en-suite bath, and a dressing area. There are 2 additional bedrooms (one is quite large with lovely bay window) with ceiling fans and great sun exposure, plus a full hall bathroom with corian vanity top that complete the upper floor. Access to the lower level basement and garage is just off the kitchen, this space plus a full walk up attic offer plenty of storage options. This home features BRAND NEW EXTERIOR including NEW SIDING, all NEW WINDOWS with transferable warranty, plus NEW carpeting throughout, All Fresh Paint, NEWER Roof, and is built with quality 2x6 construction. This is a wonderful home in a beautiful setting waiting for you!
This property is off market, which means it's not currently listed for sale or rent on Zillow. This may be different from what's available on other websites or public sources.

