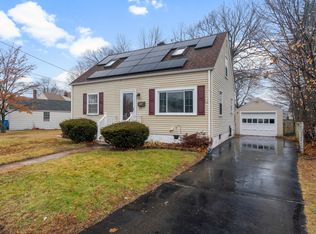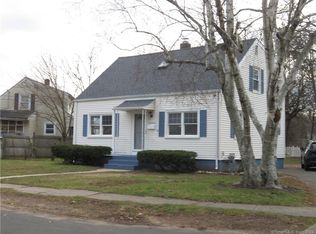Sold for $385,000 on 03/07/24
$385,000
18 Rockwood Road, Hamden, CT 06514
4beds
1,300sqft
Single Family Residence
Built in 1938
10,018.8 Square Feet Lot
$406,700 Zestimate®
$296/sqft
$2,996 Estimated rent
Home value
$406,700
$386,000 - $427,000
$2,996/mo
Zestimate® history
Loading...
Owner options
Explore your selling options
What's special
Welcome Home! Beautifully remodeled 4 bedroom, 2 full bath home. So much to LOVE about this house! Completely new bathrooms. All new kitchen with Samsung appliances. All new laminate flooring throughout. Brand new bathroom on the 2nd floor along with 2 huge bedrooms with large closets. New roof, all new windows, new furnace, central air and new electrical panel. Large, flat and completely fenced in backyard including a cement patio off the back of the house. Even the basement is beautifully painted! Nothing left to do but move in and enjoy your new home! All work was done by a team of licensed professionals with permits in place. Owner agent. Ring doorbell and 2 Ring flood light cameras are in use at the property.
Zillow last checked: 8 hours ago
Listing updated: April 18, 2024 at 10:53am
Listed by:
Annitta L. Ingraham 203-530-8779,
Coldwell Banker Realty 203-389-0015
Bought with:
Kristin Callahan, RES.0809324
eXp Realty
Source: Smart MLS,MLS#: 170621729
Facts & features
Interior
Bedrooms & bathrooms
- Bedrooms: 4
- Bathrooms: 2
- Full bathrooms: 2
Bedroom
- Level: Upper
- Area: 209 Square Feet
- Dimensions: 11 x 19
Bedroom
- Level: Upper
- Area: 180 Square Feet
- Dimensions: 12 x 15
Bedroom
- Level: Main
- Area: 147 Square Feet
- Dimensions: 10.5 x 14
Bedroom
- Level: Main
- Area: 105 Square Feet
- Dimensions: 10 x 10.5
Heating
- Heat Pump, Forced Air, Electric, Propane
Cooling
- Ceiling Fan(s), Central Air, Heat Pump, Zoned
Appliances
- Included: Gas Range, Microwave, Refrigerator, Dishwasher, Electric Water Heater
Features
- Basement: Full
- Attic: Storage,None
- Has fireplace: No
Interior area
- Total structure area: 1,300
- Total interior livable area: 1,300 sqft
- Finished area above ground: 1,300
Property
Parking
- Total spaces: 1
- Parking features: Detached, Private, Paved
- Garage spaces: 1
- Has uncovered spaces: Yes
Features
- Patio & porch: Patio
- Fencing: Full
Lot
- Size: 10,018 sqft
- Features: Level
Details
- Parcel number: 1131048
- Zoning: R4
Construction
Type & style
- Home type: SingleFamily
- Architectural style: Cape Cod
- Property subtype: Single Family Residence
Materials
- Aluminum Siding
- Foundation: Block
- Roof: Asphalt
Condition
- New construction: No
- Year built: 1938
Utilities & green energy
- Sewer: Public Sewer
- Water: Public
Community & neighborhood
Community
- Community features: Near Public Transport
Location
- Region: Hamden
- Subdivision: Highwood
Price history
| Date | Event | Price |
|---|---|---|
| 3/7/2024 | Sold | $385,000+10%$296/sqft |
Source: | ||
| 2/25/2024 | Pending sale | $349,900$269/sqft |
Source: | ||
| 2/14/2024 | Listed for sale | $349,900+118.7%$269/sqft |
Source: | ||
| 11/17/2023 | Sold | $160,000+14.3%$123/sqft |
Source: | ||
| 3/30/2023 | Sold | $140,000$108/sqft |
Source: Public Record Report a problem | ||
Public tax history
| Year | Property taxes | Tax assessment |
|---|---|---|
| 2025 | $12,002 +52% | $231,350 +63% |
| 2024 | $7,894 +37.8% | $141,960 +39.7% |
| 2023 | $5,730 +1.6% | $101,640 |
Find assessor info on the county website
Neighborhood: 06514
Nearby schools
GreatSchools rating
- 4/10Helen Street SchoolGrades: PK-6Distance: 0.3 mi
- 4/10Hamden Middle SchoolGrades: 7-8Distance: 2.9 mi
- 4/10Hamden High SchoolGrades: 9-12Distance: 2 mi
Schools provided by the listing agent
- High: Hamden
Source: Smart MLS. This data may not be complete. We recommend contacting the local school district to confirm school assignments for this home.

Get pre-qualified for a loan
At Zillow Home Loans, we can pre-qualify you in as little as 5 minutes with no impact to your credit score.An equal housing lender. NMLS #10287.
Sell for more on Zillow
Get a free Zillow Showcase℠ listing and you could sell for .
$406,700
2% more+ $8,134
With Zillow Showcase(estimated)
$414,834
