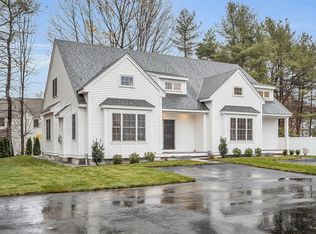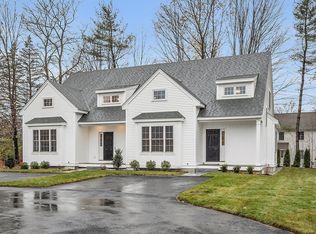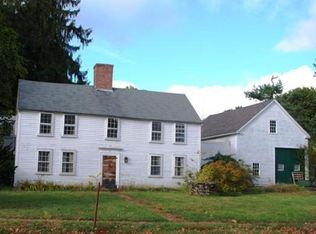Charming, updated, four bedroom Cape on a cul de sac in the center of town close to many amenities Inviting front entry with spacious sun room. Beautiful hardwood floors flow from the fire placed living room through the French doors into the dining room that boasts built-in hutches and abundant natural light. Recently updated kitchen has stainless steel appliances, granite counters & recessed lighting.First floor bedroom makes a great office & playroom with its hardwood floors and large windows. The second floor boasts hardwood floors throughout. The master bedroom has two closets & access to the walk-up attic for plentiful storage. A large, level yard is partially fenced with a garden area, mature flowering trees making it a great area to play, sit by the fire, entertain friends and family and/or simply relax and enjoy the beauty! Wonderful neighborhood near some of the best schools in the state with the HS ranked #2 by Boston Mag. Offers due-noon 9/29 see FIRM REMARKS.
This property is off market, which means it's not currently listed for sale or rent on Zillow. This may be different from what's available on other websites or public sources.


