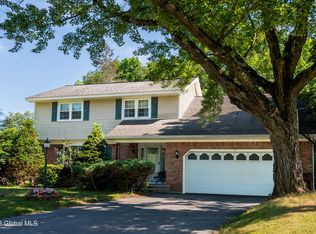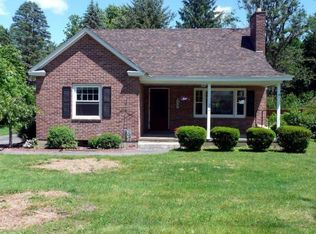Closed
$545,000
18 Robinson Road, Glenville, NY 12302
5beds
3,334sqft
Single Family Residence, Residential
Built in 1973
0.8 Acres Lot
$603,800 Zestimate®
$163/sqft
$3,877 Estimated rent
Home value
$603,800
Estimated sales range
Not available
$3,877/mo
Zestimate® history
Loading...
Owner options
Explore your selling options
What's special
Welcome to this stunning Colonial home, offering over 3,500+ sq ft. As you step inside, you'll be captivated by the bright, open floor plan, seamlessly connecting the massive kitchen and living areas. The kitchen is a chef's dream, featuring newer appliances, ample counter space, and new windows that fill the space with natural light. Enjoy cozy evenings by the gas fireplace or unwind in the charming 4-season room. The finished basement offers additional space for hobbies and the versatile loft space over garage is suited for a home office or guest quarters. Step outside to your private oasis, where an in-ground pool awaits along w/ a pool house w/ enclosed porch—an inviting space hosting gatherings by the pool. 5 year old roof and 50 year warranty.
Zillow last checked: 8 hours ago
Listing updated: October 01, 2024 at 11:17am
Listed by:
Traci Cornwell 518-334-3444,
Cornwell Real Estate
Bought with:
Jenn L Baniak-Hollands, 10301218622
KW Platform
Layne Volkmann, 10401345598
KW Platform
Source: Global MLS,MLS#: 202423638
Facts & features
Interior
Bedrooms & bathrooms
- Bedrooms: 5
- Bathrooms: 4
- Full bathrooms: 3
- 1/2 bathrooms: 1
Bedroom
- Level: First
Bedroom
- Level: Second
Bedroom
- Level: Second
Bedroom
- Level: Second
Bedroom
- Level: Second
Basement
- Level: Basement
Family room
- Level: First
Foyer
- Level: First
Kitchen
- Level: First
Living room
- Level: First
Sun room
- Level: First
Heating
- Forced Air, Natural Gas
Cooling
- Central Air
Appliances
- Included: Built-In Electric Oven, Cooktop, Dishwasher, Disposal, Double Oven, Microwave, Range Hood, Refrigerator, Tankless Water Heater, Water Softener
- Laundry: Electric Dryer Hookup, In Basement, Washer Hookup
Features
- Grinder Pump, Ceiling Fan(s), Tray Ceiling(s), Vaulted Ceiling(s), Walk-In Closet(s), Built-in Features, Cathedral Ceiling(s), Central Vacuum, Ceramic Tile Bath, Crown Molding, Eat-in Kitchen, Kitchen Island
- Flooring: Carpet, Ceramic Tile, Hardwood
- Doors: Sliding Doors
- Windows: Double Pane Windows
- Basement: Crawl Space,Finished,Full,Heated,Interior Entry,Unfinished,Walk-Out Access
- Number of fireplaces: 1
- Fireplace features: Living Room
Interior area
- Total structure area: 3,334
- Total interior livable area: 3,334 sqft
- Finished area above ground: 3,334
- Finished area below ground: 520
Property
Parking
- Total spaces: 8
- Parking features: Workshop in Garage, Paved, Attached, Driveway, Heated Garage
- Garage spaces: 3
- Has uncovered spaces: Yes
Features
- Patio & porch: Screened, Patio, Porch
- Exterior features: Other, Lighting
- Pool features: In Ground, Outdoor Pool
- Fencing: Electric,Back Yard,Gate,Partial
- Has view: Yes
- View description: Trees/Woods
Lot
- Size: 0.80 Acres
- Features: Level, Private, Sprinklers In Front, Sprinklers In Rear, Landscaped
Details
- Additional structures: Pool House, Second Garage, Storage, Garage(s)
- Parcel number: 422289 22.14126
- Special conditions: Standard
Construction
Type & style
- Home type: SingleFamily
- Architectural style: Colonial
- Property subtype: Single Family Residence, Residential
Materials
- Brick, Vinyl Siding
- Foundation: Concrete Perimeter
- Roof: Asphalt
Condition
- New construction: No
- Year built: 1973
Utilities & green energy
- Sewer: Septic Tank
- Water: Public
- Utilities for property: Underground Utilities
Community & neighborhood
Security
- Security features: Security Gate, Carbon Monoxide Detector(s), Fire Alarm
Location
- Region: Glenville
Price history
| Date | Event | Price |
|---|---|---|
| 9/30/2024 | Sold | $545,000+2.8%$163/sqft |
Source: | ||
| 8/22/2024 | Pending sale | $530,000$159/sqft |
Source: | ||
| 8/16/2024 | Listed for sale | $530,000-10.9%$159/sqft |
Source: | ||
| 8/6/2024 | Listing removed | -- |
Source: | ||
| 7/9/2024 | Listed for sale | $595,000$178/sqft |
Source: | ||
Public tax history
| Year | Property taxes | Tax assessment |
|---|---|---|
| 2024 | -- | $312,800 |
| 2023 | -- | $312,800 |
| 2022 | -- | $312,800 |
Find assessor info on the county website
Neighborhood: 12302
Nearby schools
GreatSchools rating
- 7/10Glendaal SchoolGrades: K-5Distance: 2.5 mi
- 6/10Scotia Glenville Middle SchoolGrades: 6-8Distance: 2.4 mi
- 6/10Scotia Glenville Senior High SchoolGrades: 9-12Distance: 2.2 mi
Schools provided by the listing agent
- High: Scotia-Glenville
Source: Global MLS. This data may not be complete. We recommend contacting the local school district to confirm school assignments for this home.

