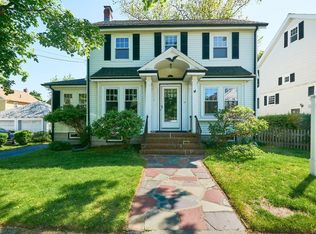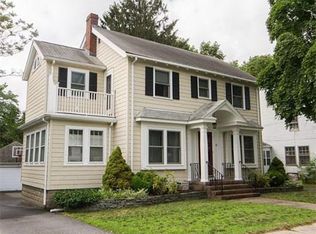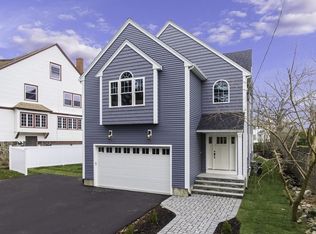West Medford Colonial! This lovingly cared for 8 room, 3 bedroom home is in the heart of West Medford and the Brooks School District. Large welcoming living room with fireplace, hardwood floors and sunroom. Dining room with built in leading to an oversized family room addition with open floor plan to kitchen, sliders to deck and new 2018 full bath. Renovated kitchen with Corian countertops and eating area. Three bedrooms on the second floor and an additional full bath. Partially finished basement and large walk up unfinished attic just waiting for your ideas. One car garage, deck, yard for gardening, irrigation system, heated roof cables and so much more. Short walk to the commuter rail, steps to the express bus to Haymarket and bus to Sullivan Square. Easy walk to West Medford Square and Playstead Park. If you've been waiting for a true West Medford home this is it!
This property is off market, which means it's not currently listed for sale or rent on Zillow. This may be different from what's available on other websites or public sources.


