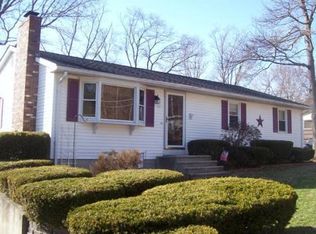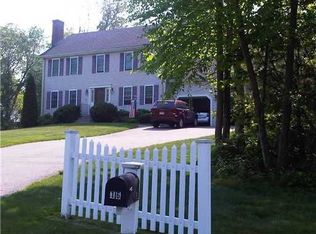Stunning Blackstone home just hit the market. This beautiful home features 4 bedrooms, 2.5 bathrooms and 1,872 square feet of living space, plus a finished basement. The first floor features a front-to-back living room with a fireplace, formal dinning room, and eat-in kitchen. The kitchen comes equipped with center island, newer appliances, pantry style cabinets, and loads of counter space. The fully finished basement provides great additional space. This Colonial home also boasts first floor laundry and a two car garage. During the summer, entertain in style by the stone patio or relax on the spacious deck. Located in a quiet neighborhood with lots of space for you to enjoy.
This property is off market, which means it's not currently listed for sale or rent on Zillow. This may be different from what's available on other websites or public sources.

