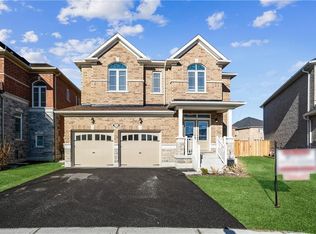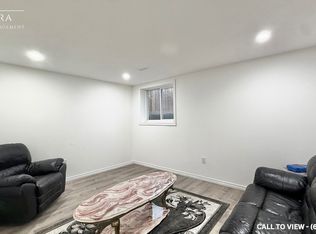There's more to life than ordinary! Welcome to a scene stealer. This five level 3 bedroom 2058 sq ft back split is chock full of detailed upgraded charm. The foyer opens to a main floor sunfilled living room. Peering upwards through the glass panels of the staircase and pony wall you catch a glimpse of the gourmet kitchen beyond. The show stopper customized kitchen on the second level houses 6 high end appliances and features a 9ft Calactta quartz eating island. The 3rd level contains the Master bedroom with its vaulted ceiling a spacious walk in closet and a stunning 5 pce ensuite. Two more bedrooms plus another 3pce bath are on the upper floor and would be perfect for childrens quarters or guest accommodations. Entertaining is easy in the 20 ft family room positioned on the lower level. The basement is awaiting your personal design but is complete with a rough in for a future bathroom. The fencing and deck have been prepaid by the Seller and will be installed when town permits. This bright well thought out home is loaded with upgrades to suit the most discerning buyer.
This property is off market, which means it's not currently listed for sale or rent on Zillow. This may be different from what's available on other websites or public sources.

