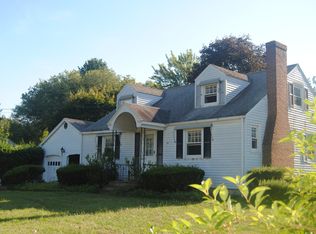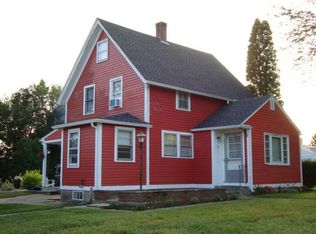Charming expanded cape on a half acre, modernized for today's lifestyle. This 3-bedroom, 1 and one half bath beauty is filled with natural light. The spacious chefs kitchen is the true centerpiece of this home. Newly renovated - it boasts stainless steel appliances, quartz countertops, custom butcher block island, antibacterial quartz double sink with commercial-style faucet, subway tile backsplash, vent hood and stylish ceiling fan. Updated mudroom with LVP flooring also serves as first floor laundry and home office, among other possibilities. Main level also features formal dining room with built in china closet, formal living room with cozy pellet stove flanked by built-in bookcases. Den with access to new composite deck and full bath also on first floor. Upstairs, youll find three bedrooms with abundant closet space, including a walk-in, along with a half-bath. Original oak floors throughout the living areas. Outside there are perennials front and back, covered porch, new glass slider leading large deck that overlooks a sizable fully fenced-in backyard with a weeping cherry tree and garden areas. Concrete patio behind the one-car attached garage is another perfect outdoor spot. This home is an affordable delight!
This property is off market, which means it's not currently listed for sale or rent on Zillow. This may be different from what's available on other websites or public sources.

