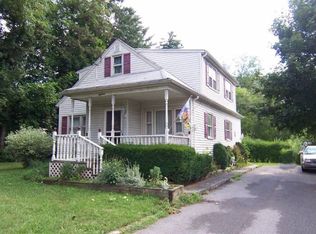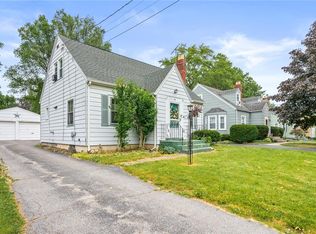Closed
$224,500
18 Riverview Hts, Rochester, NY 14623
3beds
1,490sqft
Single Family Residence
Built in 1938
7,501.03 Square Feet Lot
$251,300 Zestimate®
$151/sqft
$2,174 Estimated rent
Home value
$251,300
$239,000 - $266,000
$2,174/mo
Zestimate® history
Loading...
Owner options
Explore your selling options
What's special
THIS IS THE ONE YOU HAVE BEEN WAITING FOR!! THIS HOME IS AN ABSOLUTE DOLL HOUSE!! THIS HOME HAS BEEN SO WONDERFULLY MAINTAINED INSIDE AND OUT!! MANY MANY UPDATES, SUCH AS NEWER VINYL CLAD WINDOWS THROUGHOUT, AN UPDATED KITCHEN, THAT INCLUDES ALL THE APPLIANCES! WASHER AND DRYER, TOO!! THIS IS NEAR THE R.I.T. UNIVERSITY COMPLEX, NEAR MANY RESTAURANTS, SHOPPING, ENTERTAINMENT, SPORTING AND PLAYGROUND VENUES LOCATED ON NEARBY JEFFERSON ROAD!! SCHEDULE YOUR APPOINTMENT, TODAY! DELAYED NEGOTIATIONS, ON TUESDAY, APRIL 11th. AT 5:00PM.
Zillow last checked: 8 hours ago
Listing updated: May 12, 2023 at 10:34am
Listed by:
Michael Noce 585-594-4333,
Howard Hanna
Bought with:
Michelle A Bryson, 10401328467
Red Barn Properties
Source: NYSAMLSs,MLS#: R1461383 Originating MLS: Rochester
Originating MLS: Rochester
Facts & features
Interior
Bedrooms & bathrooms
- Bedrooms: 3
- Bathrooms: 2
- Full bathrooms: 2
- Main level bathrooms: 1
- Main level bedrooms: 2
Heating
- Gas, Forced Air
Cooling
- Wall Unit(s)
Appliances
- Included: Dryer, Dishwasher, Disposal, Gas Oven, Gas Range, Gas Water Heater, Microwave, Refrigerator, Washer
- Laundry: In Basement
Features
- Ceiling Fan(s), Entrance Foyer, Eat-in Kitchen, Separate/Formal Living Room, Pantry, Bedroom on Main Level, Programmable Thermostat
- Flooring: Carpet, Hardwood, Varies
- Windows: Thermal Windows
- Basement: Full
- Number of fireplaces: 1
Interior area
- Total structure area: 1,490
- Total interior livable area: 1,490 sqft
Property
Parking
- Total spaces: 1
- Parking features: Detached, Garage
- Garage spaces: 1
Accessibility
- Accessibility features: Accessible Bedroom, Low Threshold Shower
Features
- Patio & porch: Enclosed, Porch
- Exterior features: Blacktop Driveway, Fully Fenced
- Fencing: Full
Lot
- Size: 7,501 sqft
- Dimensions: 50 x 150
- Features: Rectangular, Rectangular Lot, Residential Lot
Details
- Additional structures: Shed(s), Storage
- Parcel number: 2632001601500001036000
- Special conditions: Standard
Construction
Type & style
- Home type: SingleFamily
- Architectural style: Cape Cod
- Property subtype: Single Family Residence
Materials
- Fiber Cement, Copper Plumbing
- Foundation: Block
- Roof: Asphalt
Condition
- Resale
- Year built: 1938
Utilities & green energy
- Electric: Circuit Breakers
- Sewer: Connected
- Water: Connected, Public
- Utilities for property: Cable Available, Sewer Connected, Water Connected
Community & neighborhood
Location
- Region: Rochester
- Subdivision: Riverview Heights Add
Other
Other facts
- Listing terms: Cash,Conventional,FHA,VA Loan
Price history
| Date | Event | Price |
|---|---|---|
| 5/12/2023 | Sold | $224,500+28.3%$151/sqft |
Source: | ||
| 4/13/2023 | Pending sale | $175,000$117/sqft |
Source: | ||
| 4/11/2023 | Contingent | $175,000$117/sqft |
Source: | ||
| 4/3/2023 | Listed for sale | $175,000$117/sqft |
Source: | ||
Public tax history
| Year | Property taxes | Tax assessment |
|---|---|---|
| 2024 | -- | $166,200 +1.2% |
| 2023 | -- | $164,200 +14% |
| 2022 | -- | $144,000 +31.1% |
Find assessor info on the county website
Neighborhood: 14623
Nearby schools
GreatSchools rating
- 7/10Ethel K Fyle Elementary SchoolGrades: K-3Distance: 2 mi
- 5/10Henry V Burger Middle SchoolGrades: 7-9Distance: 3 mi
- 7/10Rush Henrietta Senior High SchoolGrades: 9-12Distance: 4.5 mi
Schools provided by the listing agent
- Elementary: Ethel K Fyle Elementary
- Middle: Henry V Burger Middle
- High: Rush-Henrietta Senior High
- District: Rush-Henrietta
Source: NYSAMLSs. This data may not be complete. We recommend contacting the local school district to confirm school assignments for this home.

