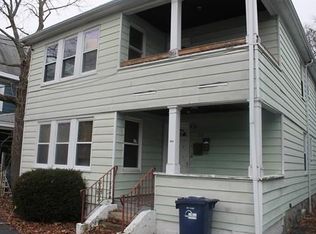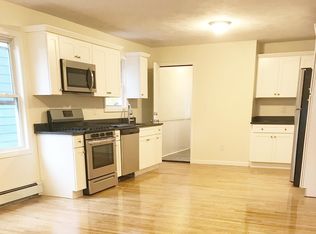Beautiful two-family home on a quiet dead end street a short distance to the Fairmount Commuter Rail Station in Zone 1A. Unit 1 feels and flows like a classic single family home with 7 total rooms including 3 bedrooms, 2 full baths plus laundry on the first floor. Admire the timeless details in this unit including hardwood floors, crown molding, stained glass and original medallions on the 9 foot high ceilings. Unit 2 is a fully renovated sleek 3 room, 1 bed,1 bath unit with central a/c. The home offers ample off-street parking for 4 cars. The walk-out basement has 7 foot ceiling height and multiple full length windows overlooking the large backyard. This space is perfect for future expansion of unit 1 or may qualify as a burgeoning opportunity under the City of Boston's new Additional Dwelling Unit program. Hyde Park is hot with restaurants and coffee shops within walking distance. The location is close to major routes, biking and hiking trails are nearby.
This property is off market, which means it's not currently listed for sale or rent on Zillow. This may be different from what's available on other websites or public sources.

