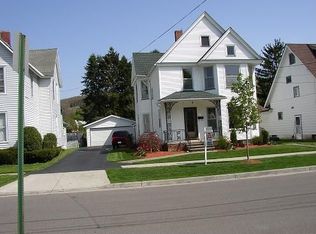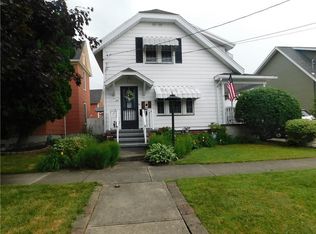Closed
$102,000
18 Riverside Pl, Hornell, NY 14843
3beds
1,582sqft
Single Family Residence
Built in 1930
6,799.72 Square Feet Lot
$126,300 Zestimate®
$64/sqft
$1,577 Estimated rent
Home value
$126,300
$112,000 - $140,000
$1,577/mo
Zestimate® history
Loading...
Owner options
Explore your selling options
What's special
Charming Cape Cad style home available in Hornell! This three bedroom, one and a half bath home has a large kitchen with plenty of storage and a living room perfect for hosting! Gorgeous hardwood floors throughout! Recent upgrades include the vinyl replacement windows, the boiler and roof, both new within the last few years. The freshly painted garage is steel construction with a concrete floor. Enjoy the privacy of a fully fenced-in yard along with the convenience of living minutes away from the local shopping area and YMCA. No showings until 9/30/2022 at 9:00 am. No negotiations until 10/04/2022 at 4:00pm. See attachments for delayed negotiations form.
Zillow last checked: 8 hours ago
Listing updated: June 08, 2023 at 01:41pm
Listed by:
Katrina Barager 585-245-4467,
Crane Realty
Bought with:
Daniela Polidor, 10401247065
Empire Realty Group
Source: NYSAMLSs,MLS#: R1436153 Originating MLS: Rochester
Originating MLS: Rochester
Facts & features
Interior
Bedrooms & bathrooms
- Bedrooms: 3
- Bathrooms: 2
- Full bathrooms: 1
- 1/2 bathrooms: 1
- Main level bathrooms: 1
Bedroom 1
- Level: Second
Bedroom 1
- Level: Second
Bedroom 2
- Level: Second
Bedroom 2
- Level: Second
Bedroom 3
- Level: Second
Bedroom 3
- Level: Second
Basement
- Level: Basement
Basement
- Level: Basement
Dining room
- Level: First
Dining room
- Level: First
Kitchen
- Level: First
Kitchen
- Level: First
Living room
- Level: First
Living room
- Level: First
Heating
- Gas, Zoned, Baseboard, Hot Water
Cooling
- Zoned
Appliances
- Included: Dryer, Electric Cooktop, Exhaust Fan, Electric Oven, Electric Range, Gas Water Heater, Refrigerator, Range Hood, Washer
Features
- Ceiling Fan(s), Separate/Formal Dining Room, Pantry, Pull Down Attic Stairs
- Flooring: Hardwood, Laminate, Varies
- Windows: Thermal Windows
- Basement: Full,Walk-Out Access
- Attic: Pull Down Stairs
- Has fireplace: No
Interior area
- Total structure area: 1,582
- Total interior livable area: 1,582 sqft
Property
Parking
- Total spaces: 2
- Parking features: Detached, Electricity, Garage, Garage Door Opener
- Garage spaces: 2
Features
- Levels: Two
- Stories: 2
- Patio & porch: Open, Porch
- Exterior features: Fully Fenced, Gravel Driveway
- Fencing: Full
Lot
- Size: 6,799 sqft
- Dimensions: 49 x 137
- Features: Irregular Lot, Residential Lot
Details
- Parcel number: 4606001510190001015000
- Special conditions: Standard
- Other equipment: Satellite Dish
Construction
Type & style
- Home type: SingleFamily
- Architectural style: Cape Cod,Two Story
- Property subtype: Single Family Residence
Materials
- Shake Siding, Wood Siding, Copper Plumbing, PEX Plumbing
- Foundation: Stone
- Roof: Asphalt,Shingle
Condition
- Resale
- Year built: 1930
Utilities & green energy
- Sewer: Connected
- Water: Connected, Public
- Utilities for property: Cable Available, Sewer Connected, Water Connected
Green energy
- Energy efficient items: Appliances, HVAC, Lighting, Windows
Community & neighborhood
Location
- Region: Hornell
Other
Other facts
- Listing terms: Cash,Conventional
Price history
| Date | Event | Price |
|---|---|---|
| 6/8/2023 | Sold | $102,000-7.2%$64/sqft |
Source: | ||
| 4/1/2023 | Pending sale | $109,900$69/sqft |
Source: | ||
| 3/30/2023 | Contingent | $109,900$69/sqft |
Source: | ||
| 10/25/2022 | Price change | $109,900-4.4%$69/sqft |
Source: | ||
| 9/29/2022 | Listed for sale | $114,900+71.5%$73/sqft |
Source: | ||
Public tax history
| Year | Property taxes | Tax assessment |
|---|---|---|
| 2024 | -- | $95,100 |
| 2023 | -- | $95,100 |
| 2022 | -- | $95,100 |
Find assessor info on the county website
Neighborhood: 14843
Nearby schools
GreatSchools rating
- 5/10Hornell Intermediate SchoolGrades: 2-6Distance: 0.6 mi
- 5/10Hornell Senior High SchoolGrades: 7-12Distance: 0.9 mi
- NANorth Hornell SchoolGrades: PK-1Distance: 2 mi
Schools provided by the listing agent
- District: Hornell
Source: NYSAMLSs. This data may not be complete. We recommend contacting the local school district to confirm school assignments for this home.

