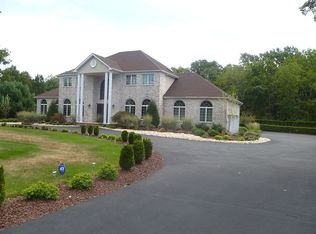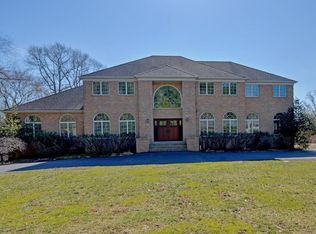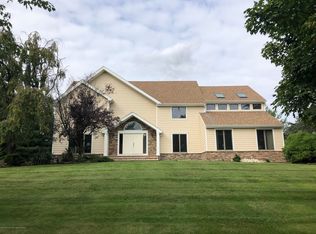Discover this spectacular brick front colonial, in a prestigious double cul-de-sec neighborhood. Be welcomed into a pristine granite entry way featuring a curved oak staircase leading to the 2nd floor, 3 bedrooms and master suite. The master suite features a sitting room, master bathroom and generous walk-in closets. The 1st floor hosts plenty of natural light with a walk out bay window in the formal living room, arched transom windows in the dining room, and 3 full panel French doors that look out to the landscaped backyard, concrete patio and deck. The breakfast room has a vaulted ceiling with 3 skylights leading to the private 1st floor bedroom suite. Step out onto the deck featuring a built in grill and brick oven. Finished basement includes a wine cellar, wet bar and plenty of storage
This property is off market, which means it's not currently listed for sale or rent on Zillow. This may be different from what's available on other websites or public sources.


