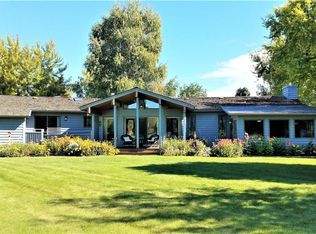Properties in this neighborhood don't come around very often! Don't miss your chance! This 3-bedroom 2-bath home feels large--it boasts an additional family room with a wall of bookcases, a sunroom (the most used living area) which was originally the patio, a bar leading into the kitchen, a study (or music room). Hardwood floors, Quartz countertops, Viking appliances including a double wall oven, stamped tin panel ceiling. Stained concrete and covered Trex deck in the back, facing east for your morning coffee. Greenhouse to start those seedlings, all on a 13,000 square foot lot. On city services, with a private well for irrigating. Adjacent to Riverside Country Club, right off Hole #4. (The only golf balls to enter the yard have special notes written to the owners on them.)
This property is off market, which means it's not currently listed for sale or rent on Zillow. This may be different from what's available on other websites or public sources.

