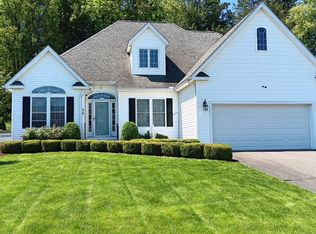Sold for $520,000
$520,000
18 Riverside Court, Southington, CT 06489
3beds
1,871sqft
Single Family Residence
Built in 2001
0.32 Acres Lot
$570,200 Zestimate®
$278/sqft
$3,068 Estimated rent
Home value
$570,200
$542,000 - $599,000
$3,068/mo
Zestimate® history
Loading...
Owner options
Explore your selling options
What's special
This charming 3-bedroom, 2-bathroom ranch home offers a spacious and comfortable living environment. Upon entering, you'll notice the open concept design highlighted by vaulted ceilings, which enhance the sense of space and create an airy, light-filled atmosphere. The living room, positioned at the heart of the home, features large windows that allow natural light to flood the area, making it feel warm and inviting. The kitchen is well-equipped with ample cabinetry, and counter space, perfect for meal preparation and entertaining. A cozy dining area is adjacent to the kitchen, providing a comfortable setting for casual gatherings. The layout is designed for convenience, with the bedrooms located in a private wing of the house. The primary bedroom offers a serene retreat, complete with its own en-suite bathroom for privacy and comfort. The two additional bedrooms are generously sized with another full bath with a bonus room in the finished attic above the garage. additional features include an oversized 2 car garage, central AC, Gas heat and lastly a central vacuum system. A short walking distance to walking trails (Farmington canal heritage trail) to downtown Southington the annual apple harvest festival and shopping. house is located on a cul de sac
Zillow last checked: 8 hours ago
Listing updated: February 28, 2025 at 02:08pm
Listed by:
Next Level Team of RE/MAX One,
Amru Abo-Alaial 860-941-6810,
RE/MAX One 860-444-7362
Bought with:
Evan L. Berman, RES.0772548
William Raveis Real Estate
Source: Smart MLS,MLS#: 24068551
Facts & features
Interior
Bedrooms & bathrooms
- Bedrooms: 3
- Bathrooms: 2
- Full bathrooms: 2
Primary bedroom
- Level: Main
Bedroom
- Level: Main
Bedroom
- Level: Main
Bathroom
- Level: Main
Bathroom
- Level: Main
Dining room
- Level: Main
Kitchen
- Level: Main
Living room
- Level: Main
Heating
- Forced Air, Natural Gas
Cooling
- Central Air
Appliances
- Included: Oven/Range, Microwave, Refrigerator, Dishwasher, Washer, Dryer, Gas Water Heater, Water Heater
- Laundry: Main Level
Features
- Basement: Full
- Attic: Crawl Space,Walk-up
- Number of fireplaces: 1
Interior area
- Total structure area: 1,871
- Total interior livable area: 1,871 sqft
- Finished area above ground: 1,871
Property
Parking
- Total spaces: 8
- Parking features: Attached, Paved, Driveway, Private
- Attached garage spaces: 2
- Has uncovered spaces: Yes
Lot
- Size: 0.32 Acres
- Features: Few Trees, Level, Sloped
Details
- Parcel number: 2096565
- Zoning: R-12
Construction
Type & style
- Home type: SingleFamily
- Architectural style: Ranch
- Property subtype: Single Family Residence
Materials
- Vinyl Siding
- Foundation: Concrete Perimeter
- Roof: Asphalt
Condition
- New construction: No
- Year built: 2001
Utilities & green energy
- Sewer: Public Sewer
- Water: Public
Community & neighborhood
Location
- Region: Southington
Price history
| Date | Event | Price |
|---|---|---|
| 2/28/2025 | Sold | $520,000+4.4%$278/sqft |
Source: | ||
| 1/18/2025 | Listed for sale | $498,000+99.8%$266/sqft |
Source: | ||
| 2/22/2001 | Sold | $249,200$133/sqft |
Source: Public Record Report a problem | ||
Public tax history
| Year | Property taxes | Tax assessment |
|---|---|---|
| 2025 | $8,416 +5.6% | $253,410 |
| 2024 | $7,967 +3.5% | $253,410 |
| 2023 | $7,694 +4.2% | $253,410 |
Find assessor info on the county website
Neighborhood: 06489
Nearby schools
GreatSchools rating
- 7/10Flanders SchoolGrades: K-5Distance: 1.6 mi
- 8/10Joseph A. Depaolo Middle SchoolGrades: 6-8Distance: 1.3 mi
- 6/10Southington High SchoolGrades: 9-12Distance: 1 mi
Schools provided by the listing agent
- Elementary: Flanders
- High: Southington
Source: Smart MLS. This data may not be complete. We recommend contacting the local school district to confirm school assignments for this home.

Get pre-qualified for a loan
At Zillow Home Loans, we can pre-qualify you in as little as 5 minutes with no impact to your credit score.An equal housing lender. NMLS #10287.
